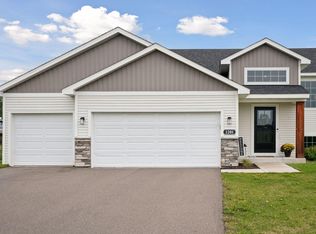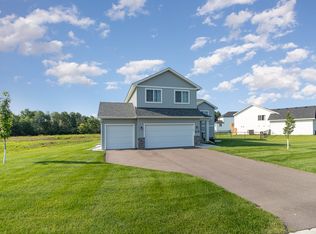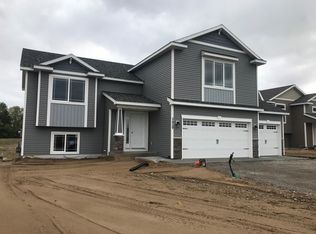Closed
$380,000
1120 7th Ave NE, Isanti, MN 55040
5beds
2,228sqft
Single Family Residence
Built in 2022
0.4 Acres Lot
$412,500 Zestimate®
$171/sqft
$3,019 Estimated rent
Home value
$412,500
$392,000 - $433,000
$3,019/mo
Zestimate® history
Loading...
Owner options
Explore your selling options
What's special
Introducing Fairway Greens North, where you'll discover a captivating split level home that was meticulously crafted in 2022, offering an array of contemporary conveniences. A beautifully designed kitchen awaits, showcasing sleek stainless steel appliances and stylish granite countertops. The living room boasts a warm and inviting atmosphere with its cozy fireplace and ample natural light. With its walkout basement, this residence provides extra living space along with direct access to the backyard. Hosting memorable gatherings in this remarkable home is an absolute delight, guaranteed to leave a lasting impression on all who visit!
Zillow last checked: 8 hours ago
Listing updated: September 02, 2024 at 07:18pm
Listed by:
Stefanie Colbert 612-578-4782,
Coldwell Banker Realty
Bought with:
Levi LaRowe
Greater Midwest Realty
Source: NorthstarMLS as distributed by MLS GRID,MLS#: 6392418
Facts & features
Interior
Bedrooms & bathrooms
- Bedrooms: 5
- Bathrooms: 3
- Full bathrooms: 1
- 3/4 bathrooms: 2
Bedroom 1
- Level: Main
- Area: 132 Square Feet
- Dimensions: 12x11
Bedroom 2
- Level: Main
- Area: 110 Square Feet
- Dimensions: 10x11
Bedroom 3
- Level: Main
- Area: 100 Square Feet
- Dimensions: 10x10
Bedroom 4
- Level: Lower
- Area: 110 Square Feet
- Dimensions: 11x10
Bedroom 5
- Level: Lower
- Area: 120 Square Feet
- Dimensions: 12x10
Dining room
- Level: Main
- Area: 108 Square Feet
- Dimensions: 9x12
Family room
- Level: Lower
- Area: 240 Square Feet
- Dimensions: 16x15
Game room
- Level: Lower
- Area: 96 Square Feet
- Dimensions: 12x8
Kitchen
- Level: Main
- Area: 100 Square Feet
- Dimensions: 10x10
Laundry
- Level: Lower
- Area: 54 Square Feet
- Dimensions: 6x9
Living room
- Level: Main
- Area: 144 Square Feet
- Dimensions: 12x12
Other
- Level: Main
- Area: 20 Square Feet
- Dimensions: 4x5
Porch
- Level: Main
- Area: 40 Square Feet
- Dimensions: 10x4
Walk in closet
- Level: Upper
- Area: 20 Square Feet
- Dimensions: 5x4
Heating
- Forced Air
Cooling
- Central Air
Appliances
- Included: Air-To-Air Exchanger, Cooktop, Dishwasher, Freezer, Microwave, Refrigerator, Stainless Steel Appliance(s)
Features
- Basement: Finished,Full,Storage Space,Sump Pump,Walk-Out Access
- Number of fireplaces: 1
- Fireplace features: Electric, Living Room
Interior area
- Total structure area: 2,228
- Total interior livable area: 2,228 sqft
- Finished area above ground: 1,262
- Finished area below ground: 966
Property
Parking
- Total spaces: 3
- Parking features: Attached, Asphalt, Garage Door Opener
- Attached garage spaces: 3
- Has uncovered spaces: Yes
- Details: Garage Dimensions (30X24)
Accessibility
- Accessibility features: None
Features
- Levels: Multi/Split
- Patio & porch: Patio
- Pool features: None
Lot
- Size: 0.40 Acres
Details
- Foundation area: 1190
- Parcel number: 161580030
- Zoning description: Residential-Single Family
Construction
Type & style
- Home type: SingleFamily
- Property subtype: Single Family Residence
Materials
- Brick/Stone, Vinyl Siding
Condition
- Age of Property: 2
- New construction: No
- Year built: 2022
Utilities & green energy
- Electric: Circuit Breakers
- Gas: Electric, Natural Gas
- Sewer: City Sewer/Connected
- Water: City Water/Connected
Community & neighborhood
Location
- Region: Isanti
HOA & financial
HOA
- Has HOA: No
Price history
| Date | Event | Price |
|---|---|---|
| 8/27/2025 | Listing removed | $412,000$185/sqft |
Source: | ||
| 8/7/2025 | Listed for sale | $412,000$185/sqft |
Source: | ||
| 8/7/2025 | Listing removed | $412,000$185/sqft |
Source: | ||
| 6/27/2025 | Price change | $412,000-3.5%$185/sqft |
Source: | ||
| 6/13/2025 | Price change | $427,000-2.3%$192/sqft |
Source: | ||
Public tax history
| Year | Property taxes | Tax assessment |
|---|---|---|
| 2024 | $4,402 +1461% | $342,200 |
| 2023 | $282 +243.9% | $342,200 +1040.7% |
| 2022 | $82 | $30,000 |
Find assessor info on the county website
Neighborhood: 55040
Nearby schools
GreatSchools rating
- 6/10Isanti Intermediate SchoolGrades: 3-5Distance: 1 mi
- 4/10Isanti Middle SchoolGrades: 6-8Distance: 1.9 mi
- 6/10Cambridge-Isanti High SchoolGrades: 9-12Distance: 4.2 mi

Get pre-qualified for a loan
At Zillow Home Loans, we can pre-qualify you in as little as 5 minutes with no impact to your credit score.An equal housing lender. NMLS #10287.
Sell for more on Zillow
Get a free Zillow Showcase℠ listing and you could sell for .
$412,500
2% more+ $8,250
With Zillow Showcase(estimated)
$420,750

