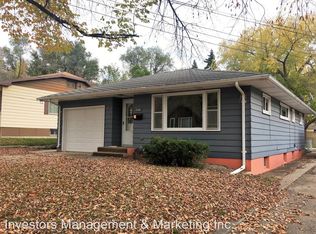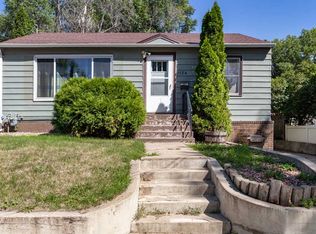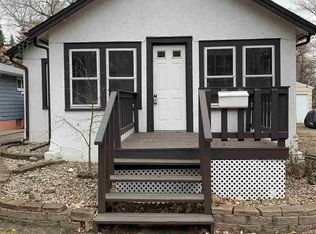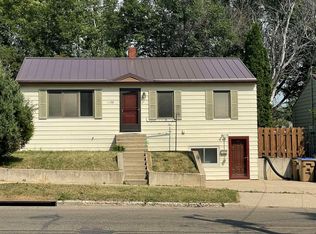Sold on 07/25/23
Price Unknown
1120 8th St NW, Minot, ND 58703
2beds
1baths
1,620sqft
Single Family Residence
Built in ----
8,712 Square Feet Lot
$211,500 Zestimate®
$--/sqft
$1,115 Estimated rent
Home value
$211,500
$192,000 - $231,000
$1,115/mo
Zestimate® history
Loading...
Owner options
Explore your selling options
What's special
Well maintained starter home in a NW very established neighborhood. These owners have proudly called this home since 1975. The main floor has a nice living area, dining area with a built in hutch, cute and compact kitchen with lots of cabinet space. Refrigerator is one year old plus there's a gas stove and dishwasher. Downstairs you will find a family room with a built in desk area, a large non egress bedroom, a nice laundry area with lots of cabinets and a tiled shower tucked away in here. Sellers have furnace, AC and water heater checked every year. On the outside of the home you will notice steel siding, maintenance free windows, newer shingles on house and garage. Check out the private yard mostly fenced with underground sprinklers. There is a 16 X 24 heated and cooled workshop perfect for the hobbyist plus a detached 22 X 22 garage (newer openers) and attached to the garage is a 12 X 13 tool shed. Call your favorite agent to schedule a showing.
Zillow last checked: 8 hours ago
Listing updated: July 27, 2023 at 06:58am
Listed by:
JANE MAYER 701-833-7420,
Century 21 Morrison Realty
Source: Minot MLS,MLS#: 230947
Facts & features
Interior
Bedrooms & bathrooms
- Bedrooms: 2
- Bathrooms: 1
- Main level bathrooms: 1
- Main level bedrooms: 2
Primary bedroom
- Level: Main
Bedroom 1
- Level: Main
Bedroom 2
- Description: Non Egress
- Level: Lower
Dining room
- Level: Main
Family room
- Level: Lower
Kitchen
- Level: Main
Living room
- Level: Main
Heating
- Forced Air, Natural Gas
Cooling
- Central Air
Appliances
- Included: Dishwasher, Refrigerator, Range/Oven, Washer, Dryer
- Laundry: Lower Level
Features
- Flooring: Carpet, Linoleum
- Basement: Finished,Full
- Has fireplace: No
Interior area
- Total structure area: 1,620
- Total interior livable area: 1,620 sqft
- Finished area above ground: 810
Property
Parking
- Total spaces: 2
- Parking features: Detached, Driveway: Concrete
- Garage spaces: 2
- Has uncovered spaces: Yes
Features
- Levels: One
- Stories: 1
- Exterior features: Sprinkler
- Fencing: Fenced
Lot
- Size: 8,712 sqft
- Dimensions: 60 x 150
Details
- Additional structures: Shed(s)
- Parcel number: MI143750200100
- Zoning: R1
Construction
Type & style
- Home type: SingleFamily
- Property subtype: Single Family Residence
Materials
- Foundation: Concrete Perimeter
- Roof: Asphalt
Condition
- New construction: No
Utilities & green energy
- Sewer: City
- Water: City
Community & neighborhood
Location
- Region: Minot
Price history
| Date | Event | Price |
|---|---|---|
| 7/25/2023 | Sold | -- |
Source: | ||
| 7/5/2023 | Pending sale | $179,900$111/sqft |
Source: | ||
| 6/20/2023 | Contingent | $179,900$111/sqft |
Source: | ||
| 6/15/2023 | Listed for sale | $179,900$111/sqft |
Source: | ||
Public tax history
| Year | Property taxes | Tax assessment |
|---|---|---|
| 2024 | $2,053 -2.7% | $173,000 +28.1% |
| 2023 | $2,109 | $135,000 -2.2% |
| 2022 | -- | $138,000 +6.2% |
Find assessor info on the county website
Neighborhood: West Minot
Nearby schools
GreatSchools rating
- 3/10McKinley Elementary SchoolGrades: K-5Distance: 0.8 mi
- 5/10Erik Ramstad Middle SchoolGrades: 6-8Distance: 1.9 mi
- NASouris River Campus Alternative High SchoolGrades: 9-12Distance: 0.6 mi
Schools provided by the listing agent
- District: Longfellow
Source: Minot MLS. This data may not be complete. We recommend contacting the local school district to confirm school assignments for this home.



