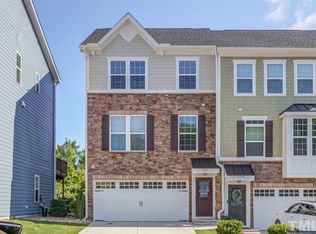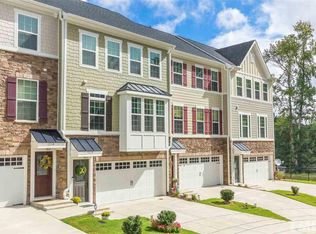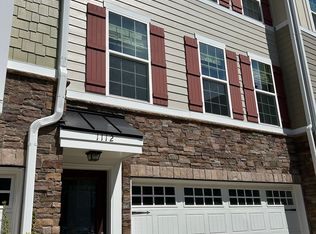Welcome to Downtown Apex Living at it's Best in this 3 Yr Old END UNIT TOWNHOME! MOVE-IN READY & LOW MAINTENANCE! Transitional Flr Plan Entertains w/Ease! Expansive Kitchen offers Granite, Spacious Island & Breakfast Bar.Terrific Sized Butler's Pantry! Host a BBQ on Large Deck or Relax on Shaded Patio. Lots Natural Light! Fresh New Epoxy Garage Flr Paint~Audio Ready~HD Antenna~Nest Thermos! Cool off at Pool & Enjoy Many Amenities/Social Events! Just Moments Stroll to Downtown Apex & Parks! MUST SEE!
This property is off market, which means it's not currently listed for sale or rent on Zillow. This may be different from what's available on other websites or public sources.


