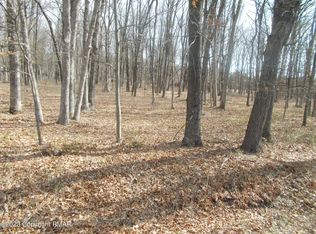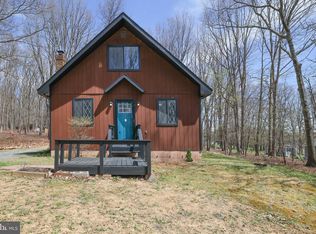Sold for $420,000 on 01/15/25
$420,000
1120 Brian Ln, Effort, PA 18330
3beds
1,540sqft
Single Family Residence
Built in 2024
1.03 Acres Lot
$436,000 Zestimate®
$273/sqft
$-- Estimated rent
Home value
$436,000
$358,000 - $532,000
Not available
Zestimate® history
Loading...
Owner options
Explore your selling options
What's special
BRAND NEW BUILD 3-bedroom, 2-bathroom ranch home is packed with exceptional upgrades! The modern, open-concept kitchen features stainless steel Whirlpool appliances, elegant granite countertops, and towering cabinets that extend to the ceiling with convenient pull-out shelves. Both bathrooms are beautifully designed with marble vanities and top-of-the-line fixtures. Enjoy the outdoors with covered concrete porches at the front and back of the home. The oversized 2-car garage provides ample space, while the Two-Zone Bosch inverter heat pump ensures year-round comfort. The home also includes a cutting-edge Norweco septic system and is generator ready. A blacktop driveway will be installed as soon as weather permits. This home is a must-see!
Zillow last checked: 8 hours ago
Listing updated: March 01, 2025 at 06:15pm
Listed by:
Melissa A DePaoli 570-460-5448,
Keller Williams Real Estate - Stroudsburg
Bought with:
Domingo D Arroyo, Jr., RS328865
Jeffrey L Thomas Real Estate
Source: PMAR,MLS#: PM-120579
Facts & features
Interior
Bedrooms & bathrooms
- Bedrooms: 3
- Bathrooms: 2
- Full bathrooms: 2
Primary bedroom
- Level: Main
- Area: 209.25
- Dimensions: 15.5 x 13.5
Bedroom 2
- Level: Main
- Area: 148.83
- Dimensions: 12.3 x 12.1
Bedroom 3
- Level: Main
- Area: 136.53
- Dimensions: 12.3 x 11.1
Primary bathroom
- Level: Main
- Area: 71.4
- Dimensions: 10.2 x 7
Bathroom 2
- Level: Main
- Area: 42.93
- Dimensions: 8.1 x 5.3
Basement
- Level: Basement
- Area: 1684.83
- Dimensions: 49.7 x 33.9
Dining room
- Level: Main
- Area: 162.8
- Dimensions: 11 x 14.8
Kitchen
- Level: Main
- Area: 153.92
- Dimensions: 14.8 x 10.4
Laundry
- Level: Main
- Area: 114.48
- Dimensions: 15.9 x 7.2
Living room
- Level: Main
- Area: 293.18
- Dimensions: 21.4 x 13.7
Other
- Description: Walk In Closet
- Level: Main
- Area: 28.77
- Dimensions: 4.11 x 7
Heating
- Forced Air, Heat Pump, Electric
Cooling
- Central Air
Appliances
- Included: Electric Range, Refrigerator, Water Heater, Dishwasher, Microwave
- Laundry: Electric Dryer Hookup, Washer Hookup
Features
- Eat-in Kitchen, Kitchen Island, Granite Counters, Cathedral Ceiling(s), Other
- Flooring: Vinyl
- Doors: Storm Door(s)
- Basement: Full,Unfinished
- Has fireplace: No
- Common walls with other units/homes: No Common Walls
Interior area
- Total structure area: 3,613
- Total interior livable area: 1,540 sqft
- Finished area above ground: 1,540
- Finished area below ground: 0
Property
Parking
- Total spaces: 2
- Parking features: Garage - Attached
- Attached garage spaces: 2
Features
- Stories: 1
- Patio & porch: Patio, Porch, Deck, Covered
Lot
- Size: 1.03 Acres
- Features: Level
Details
- Parcel number: 02.14F.2.36
- Zoning description: Residential
Construction
Type & style
- Home type: SingleFamily
- Architectural style: Ranch
- Property subtype: Single Family Residence
Materials
- Stone, Vinyl Siding, Attic/Crawl Hatchway(s) Insulated
- Roof: Asphalt,Shingle
Condition
- Year built: 2024
Utilities & green energy
- Electric: 200+ Amp Service
- Sewer: Engineered Septic
- Water: Well
Community & neighborhood
Location
- Region: Effort
- Subdivision: Birches West
HOA & financial
HOA
- Has HOA: Yes
- HOA fee: $185 annually
- Amenities included: Playground, ATVs Allowed, Outdoor Pool, Tennis Court(s)
Other
Other facts
- Listing terms: Cash,Conventional,FHA,USDA Loan,VA Loan
- Road surface type: Paved
Price history
| Date | Event | Price |
|---|---|---|
| 1/15/2025 | Sold | $420,000$273/sqft |
Source: PMAR #PM-120579 | ||
Public tax history
Tax history is unavailable.
Neighborhood: 18330
Nearby schools
GreatSchools rating
- 5/10Pleasant Valley Intrmd SchoolGrades: 3-5Distance: 5.6 mi
- 4/10Pleasant Valley Middle SchoolGrades: 6-8Distance: 4.5 mi
- 5/10Pleasant Valley High SchoolGrades: 9-12Distance: 4.7 mi

Get pre-qualified for a loan
At Zillow Home Loans, we can pre-qualify you in as little as 5 minutes with no impact to your credit score.An equal housing lender. NMLS #10287.
Sell for more on Zillow
Get a free Zillow Showcase℠ listing and you could sell for .
$436,000
2% more+ $8,720
With Zillow Showcase(estimated)
$444,720
