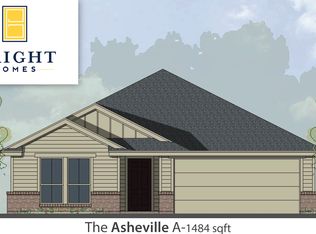Sold for $244,000 on 08/29/25
$244,000
1120 Brownstone Way, Cullman, AL 35055
3beds
1,484sqft
Single Family Residence
Built in 2019
0.63 Acres Lot
$243,400 Zestimate®
$164/sqft
$1,766 Estimated rent
Home value
$243,400
$202,000 - $295,000
$1,766/mo
Zestimate® history
Loading...
Owner options
Explore your selling options
What's special
This 3 bedroom, 2 bathroom full-brick home is nestled in the heart of Cullman City and sits on one of the largest lots in The Grove at Fischer Farms. Enjoy the privacy of a wooded backdrop—the property extends into the trees—offering a peaceful and natural setting. Step inside to find a spacious open floor plan with split bedrooms for added privacy. The large, fenced backyard is perfect for all types of activity and entertaining guests. Whether you’re looking for your first home or your forever home, this property offers the perfect mix of space, comfort, and location. Tesla Charger in Garage! Don’t miss your chance to own a rare find in this desirable neighborhood!
Zillow last checked: 8 hours ago
Listing updated: September 12, 2025 at 07:25pm
Listed by:
Rhonda Hagemore 256-736-3220,
Hagemore Realty Group
Bought with:
SR4 Realty LLC
Source: Strategic MLS Alliance,MLS#: 524032
Facts & features
Interior
Bedrooms & bathrooms
- Bedrooms: 3
- Bathrooms: 2
- Full bathrooms: 2
- Main level bathrooms: 2
- Main level bedrooms: 3
Basement
- Area: 0
Heating
- Ceiling, Central, Heat Pump
Cooling
- Ceiling Fan(s), Central Air, Heat Pump
Appliances
- Included: Dishwasher, Electric Range, Microwave, Refrigerator, Stainless Steel Appliance(s)
- Laundry: Electric Dryer Hookup, Inside, Main Level, Washer Hookup
Features
- Breakfast Bar, Ceiling - Smooth, Ceiling Fan(s), Laminate Counters, High Speed Internet, Kitchen Island, Open Floorplan, Pantry, Primary Bedroom Main, Recessed Lighting, Walk-In Closet(s)
- Flooring: Carpet, Laminate
- Windows: Blinds, Window Coverings
- Has basement: No
- Attic: Pull Down Stairs
- Has fireplace: No
Interior area
- Total structure area: 1,484
- Total interior livable area: 1,484 sqft
- Finished area above ground: 1,484
- Finished area below ground: 0
Property
Parking
- Total spaces: 2
- Parking features: Garage
- Garage spaces: 2
Accessibility
- Accessibility features: Accessible Bedroom, Accessible Closets, Accessible Doors, Accessible Entrance, Accessible Hallway(s), Accessible Kitchen, Accessible Central Living Area, Accessible Full Bath
Features
- Levels: One
- Stories: 1
- Exterior features: Private Yard
- Fencing: Back Yard,Fenced,Wood
- Frontage length: 96
Lot
- Size: 0.63 Acres
- Dimensions: 96 x 362 x 66 x 336
- Features: Back Yard, Few Trees, Front Yard, Landscaped, Level, Sodded Yard
Details
- Parcel number: 1708340001025.023
- Zoning: R2
Construction
Type & style
- Home type: SingleFamily
- Architectural style: Ranch
- Property subtype: Single Family Residence
Materials
- Brick, Vinyl Siding
- Foundation: Slab
- Roof: Architectual/Dimensional
Condition
- Standard
- Year built: 2019
Utilities & green energy
- Sewer: Public Sewer
- Water: Public
- Utilities for property: Cable Available, Electricity Connected, Sewer Connected, Water Connected
Community & neighborhood
Community
- Community features: Street Lights
Location
- Region: Cullman
HOA & financial
HOA
- Has HOA: Yes
- HOA fee: $250 annually
- Amenities included: Maintenance Grounds
- Association name: The Grove At Fischer Farms
Other
Other facts
- Road surface type: Asphalt
Price history
| Date | Event | Price |
|---|---|---|
| 8/29/2025 | Sold | $244,000-6.1%$164/sqft |
Source: Strategic MLS Alliance #524032 | ||
| 8/27/2025 | Pending sale | $259,900$175/sqft |
Source: Strategic MLS Alliance #524032 | ||
| 8/11/2025 | Contingent | $259,900$175/sqft |
Source: Strategic MLS Alliance #524032 | ||
| 8/6/2025 | Listed for sale | $259,900$175/sqft |
Source: Strategic MLS Alliance #524032 | ||
Public tax history
| Year | Property taxes | Tax assessment |
|---|---|---|
| 2025 | $901 +6.2% | $24,560 +5.9% |
| 2024 | $848 -0.8% | $23,200 +4.4% |
| 2023 | $855 +18.1% | $22,220 +18.1% |
Find assessor info on the county website
Neighborhood: 35055
Nearby schools
GreatSchools rating
- 10/10West Elementary SchoolGrades: 2-6Distance: 3.8 mi
- 10/10Cullman Middle SchoolGrades: 7-8Distance: 4.5 mi
- 10/10Cullman High SchoolGrades: 9-12Distance: 4.7 mi
Schools provided by the listing agent
- Elementary: West Elementary
- Middle: Cullman Middle
- High: Cullman
Source: Strategic MLS Alliance. This data may not be complete. We recommend contacting the local school district to confirm school assignments for this home.

Get pre-qualified for a loan
At Zillow Home Loans, we can pre-qualify you in as little as 5 minutes with no impact to your credit score.An equal housing lender. NMLS #10287.
Sell for more on Zillow
Get a free Zillow Showcase℠ listing and you could sell for .
$243,400
2% more+ $4,868
With Zillow Showcase(estimated)
$248,268