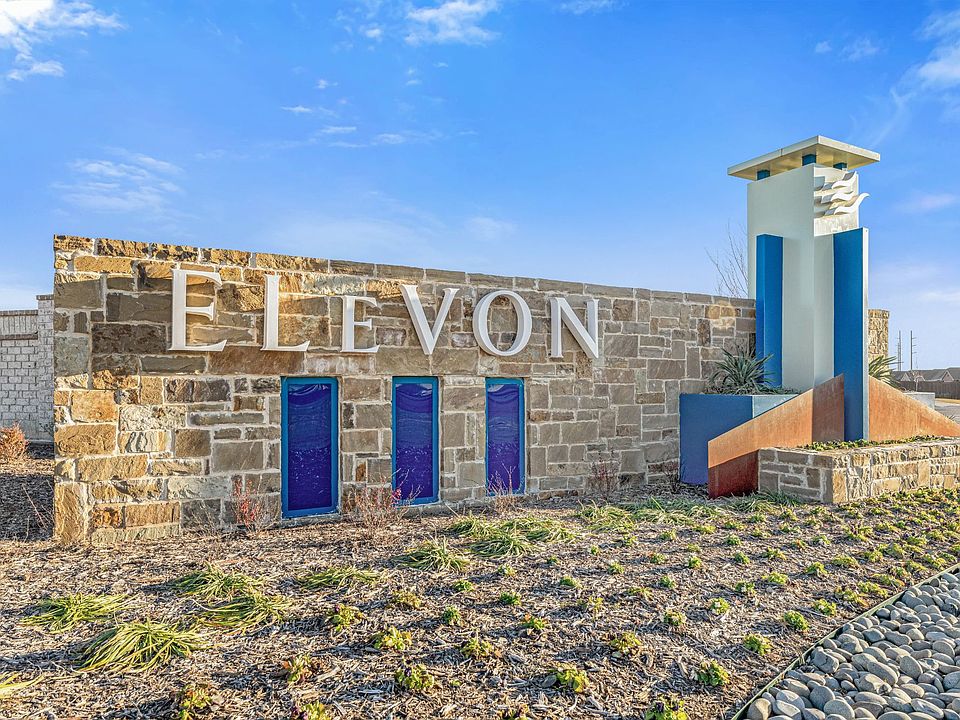The Walton presents a spacious two-story, four-bedroom open floor plan - perfect for hosting family and friends. The welcoming foyer has two entrances - the front door and the garage - and leads to a spacious family room, passing a powder room, a laundry room, and a mudroom along the way. The family room flows into the elegant dining room and well-designed kitchen while also offering direct access to a serene, covered patio. The kitchen provides bar space, plenty of counter and storage space, and a walk-in pantry. Behind the kitchen lies the master suite with a beautiful bathroom featuring a double vanity sink, a spa-like bathtub, a sparkling glass shower, and a walk-in closet. The second floor houses an open loft area overlooking the family room and three more bedrooms, each with its own walk-in closet and access to a full shared bathroom showcasing double vanity sinks, a linen closet, and a combination shower and bathtub.
New construction
55+ community
$454,000
1120 Butterfly Dale Dr, Lavon, TX 75166
4beds
2,563sqft
Single Family Residence
Built in 2025
5,004 Square Feet Lot
$453,000 Zestimate®
$177/sqft
$-- HOA
Under construction (available November 2025)
Currently being built and ready to move in soon. Reserve today by contacting the builder.
- 88 days
- on Zillow |
- 4 |
- 0 |
Zillow last checked: August 29, 2025 at 12:48pm
Listing updated: August 29, 2025 at 12:48pm
Listed by:
UnionMain Homes
Source: UnionMain Homes
Travel times
Schedule tour
Select your preferred tour type — either in-person or real-time video tour — then discuss available options with the builder representative you're connected with.
Facts & features
Interior
Bedrooms & bathrooms
- Bedrooms: 4
- Bathrooms: 4
- Full bathrooms: 3
- 1/2 bathrooms: 1
Interior area
- Total interior livable area: 2,563 sqft
Video & virtual tour
Property
Parking
- Total spaces: 2
- Parking features: Garage
- Garage spaces: 2
Features
- Levels: 2.0
- Stories: 2
Lot
- Size: 5,004 Square Feet
Construction
Type & style
- Home type: SingleFamily
- Property subtype: Single Family Residence
Condition
- New Construction,Under Construction
- New construction: Yes
- Year built: 2025
Details
- Builder name: UnionMain Homes
Community & HOA
Community
- Senior community: Yes
- Subdivision: Elevon
HOA
- Has HOA: Yes
Location
- Region: Lavon
Financial & listing details
- Price per square foot: $177/sqft
- Date on market: 6/5/2025
About the community
55+ communityPoolPlaygroundPond+ 3 more
UnionMain Homes at Elevon is a new master-planned community in the heart of Lavon, TX. Elevon offers a variety of modern floor plans complete with beautiful interior options. The picturesque community is the perfect place for your family to call home.
Source: UnionMain Homes

