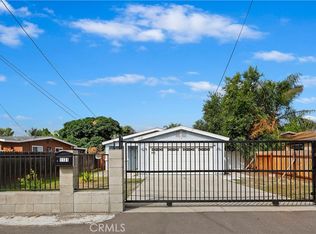Sold for $1,281,000 on 08/18/23
Listing Provided by:
ROB BUCKEL DRE #00524912 951-316-8167,
CAL-BROKER REAL ESTATE NETWORK
Bought with: RE/MAX PREMIER PROPERTIES
$1,281,000
1120 Cherokee Ct, San Dimas, CA 91773
5beds
2,995sqft
Single Family Residence
Built in 1993
0.37 Acres Lot
$1,351,100 Zestimate®
$428/sqft
$5,667 Estimated rent
Home value
$1,351,100
$1.28M - $1.43M
$5,667/mo
Zestimate® history
Loading...
Owner options
Explore your selling options
What's special
A wonderful home with a lot to like...set on a large lot with a roomy backyard featuring pool/spa, gazebo, firepit, garden area, nestled at the foot of the San Gabriel mountains minutes away from the 210 and 57 freeway....enter double doors to living room with fireplace, plantation shutters on all windows, high cathedral-like ceiling for a dramatic effect....one bedroom/office downstairs, full bathroom downstairs...separate TV/Family room....large family kitchen with bay window open to kitchen area, island counter with sink, breakfast bar, pantry, recessed lighting, double doors to the backyard patio area....separate laundry room with cabinets and sink...4 bedroom upstairs....roomy master bedroom with large walk-in closet, double door entry to master bathroom, separate shower with oversized tub, double vanities....summertime fun - splash into pool, attached spa, diving board, gazebo, firepit, storage shed...3 car garage (tandem), a pass through door with opener to backyard....RV/Boat parking on the side....
Zillow last checked: 8 hours ago
Listing updated: August 20, 2023 at 05:13pm
Listing Provided by:
ROB BUCKEL DRE #00524912 951-316-8167,
CAL-BROKER REAL ESTATE NETWORK
Bought with:
MEI CHEN, DRE #02053247
RE/MAX PREMIER PROPERTIES
Source: CRMLS,MLS#: IV23125209 Originating MLS: California Regional MLS
Originating MLS: California Regional MLS
Facts & features
Interior
Bedrooms & bathrooms
- Bedrooms: 5
- Bathrooms: 3
- Full bathrooms: 3
- Main level bathrooms: 1
- Main level bedrooms: 1
Heating
- Central
Cooling
- Central Air
Appliances
- Included: Dishwasher, Disposal, Gas Range, Gas Water Heater, Microwave, Water To Refrigerator, Water Heater
- Laundry: Electric Dryer Hookup, Gas Dryer Hookup, In Kitchen, Laundry Room
Features
- Breakfast Bar, Ceiling Fan(s), Eat-in Kitchen, High Ceilings, Pantry, Recessed Lighting
- Flooring: Carpet, Tile, Vinyl
- Doors: Double Door Entry, Panel Doors
- Windows: Blinds, Bay Window(s), Double Pane Windows, Plantation Shutters
- Has fireplace: Yes
- Fireplace features: Living Room
- Common walls with other units/homes: No Common Walls
Interior area
- Total interior livable area: 2,995 sqft
Property
Parking
- Total spaces: 3
- Parking features: Concrete, Direct Access, Door-Single, Driveway, Garage Faces Front, Garage, Pull-through, RV Access/Parking
- Attached garage spaces: 3
Features
- Levels: Two
- Stories: 2
- Entry location: Front Door
- Patio & porch: Concrete, Open, Patio
- Has private pool: Yes
- Pool features: Diving Board, Fenced, Gas Heat, Heated, In Ground, Private
- Has spa: Yes
- Spa features: In Ground, Private
- Fencing: Block,Wood
- Has view: Yes
- View description: Neighborhood
Lot
- Size: 0.37 Acres
- Features: Back Yard, Front Yard, Lawn, Rectangular Lot, Sprinkler System, Street Level
Details
- Additional structures: Gazebo, Shed(s)
- Parcel number: 8661017024
- Zoning: SDSFA16000-CH*
- Special conditions: Standard
Construction
Type & style
- Home type: SingleFamily
- Architectural style: Contemporary
- Property subtype: Single Family Residence
Materials
- Stucco
- Foundation: Slab
- Roof: Tile
Condition
- New construction: No
- Year built: 1993
Utilities & green energy
- Electric: Standard
- Sewer: Public Sewer
- Water: Public
- Utilities for property: Natural Gas Connected, Sewer Connected, Water Connected
Community & neighborhood
Security
- Security features: Carbon Monoxide Detector(s), Smoke Detector(s)
Community
- Community features: Suburban
Location
- Region: San Dimas
Other
Other facts
- Listing terms: Cash,Cash to New Loan
- Road surface type: Paved
Price history
| Date | Event | Price |
|---|---|---|
| 7/31/2025 | Listing removed | $5,600$2/sqft |
Source: CRMLS #WS25128133 | ||
| 6/17/2025 | Price change | $5,600-3.4%$2/sqft |
Source: CRMLS #WS25128133 | ||
| 6/8/2025 | Listed for rent | $5,800+9.4%$2/sqft |
Source: CRMLS #WS25128133 | ||
| 12/5/2023 | Listing removed | -- |
Source: Zillow Rentals | ||
| 11/29/2023 | Listed for rent | $5,300$2/sqft |
Source: Zillow Rentals | ||
Public tax history
| Year | Property taxes | Tax assessment |
|---|---|---|
| 2025 | $15,949 +4.8% | $1,306,620 +2% |
| 2024 | $15,213 +146.9% | $1,281,000 +171.5% |
| 2023 | $6,161 +1.6% | $471,783 +2% |
Find assessor info on the county website
Neighborhood: 91773
Nearby schools
GreatSchools rating
- 8/10Arma J. Shull Elementary SchoolGrades: K-5Distance: 1.2 mi
- 8/10Lone Hill Middle SchoolGrades: 6-8Distance: 2.3 mi
- 8/10San Dimas High SchoolGrades: 9-12Distance: 2.2 mi
Get a cash offer in 3 minutes
Find out how much your home could sell for in as little as 3 minutes with a no-obligation cash offer.
Estimated market value
$1,351,100
Get a cash offer in 3 minutes
Find out how much your home could sell for in as little as 3 minutes with a no-obligation cash offer.
Estimated market value
$1,351,100
