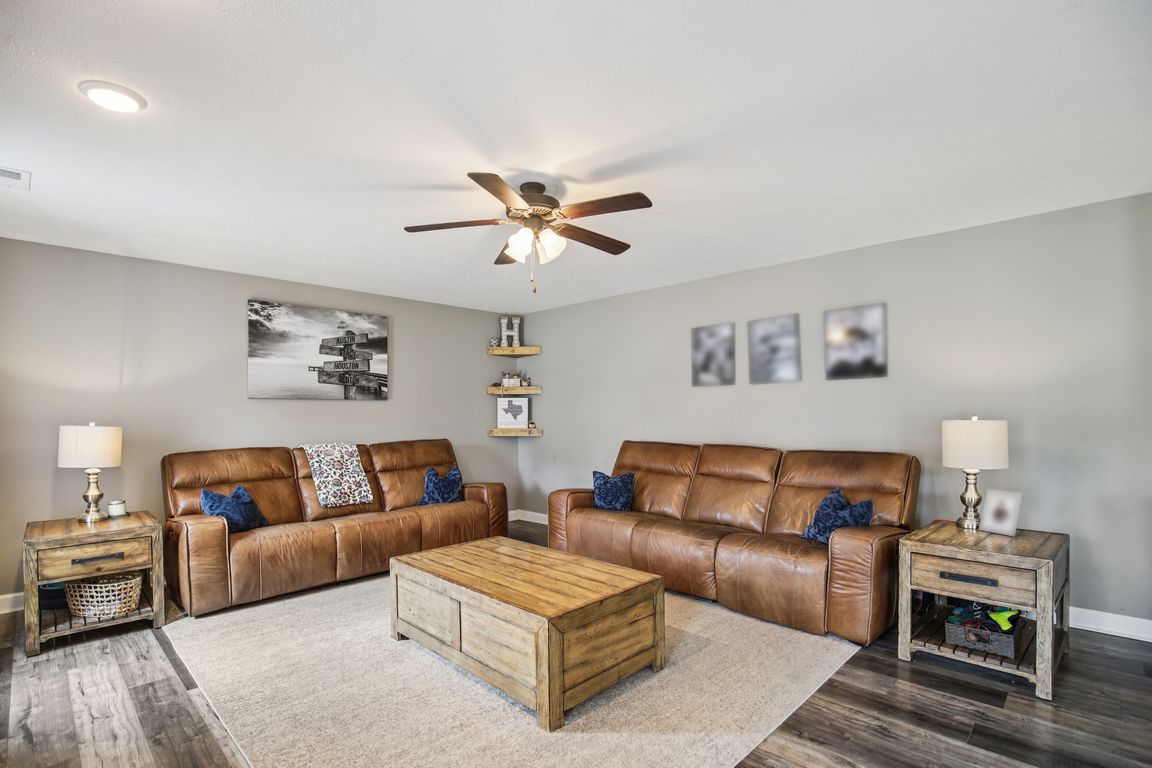
Under contract - showing
$372,000
4beds
2,147sqft
1120 Christian James Dr, Clarksville, TN 37043
4beds
2,147sqft
Single family residence, residential
Built in 2019
7,840 sqft
3 Attached garage spaces
$173 price/sqft
$35 monthly HOA fee
What's special
Welcome to this beautifully maintained 4-bedroom, 2.5-bathroom home, offering 2,147 square feet of comfortable living space in the sought-after Rossview community. Built in 2019, this modern home combines style, function, and location. Step inside to an open-concept floor plan featuring a spacious living room with abundant natural light, a contemporary kitchen ...
- 32 days
- on Zillow |
- 1,339 |
- 83 |
Likely to sell faster than
Source: RealTracs MLS as distributed by MLS GRID,MLS#: 2964727
Travel times
Living Room
Kitchen
Primary Bedroom
Zillow last checked: 7 hours ago
Listing updated: August 11, 2025 at 08:28pm
Listing Provided by:
Nathan Endres 931-237-2145,
Keller Williams Realty Clarksville 931-648-8500
Source: RealTracs MLS as distributed by MLS GRID,MLS#: 2964727
Facts & features
Interior
Bedrooms & bathrooms
- Bedrooms: 4
- Bathrooms: 3
- Full bathrooms: 2
- 1/2 bathrooms: 1
Other
- Features: Utility Room
- Level: Utility Room
- Area: 49 Square Feet
- Dimensions: 7x7
Heating
- Central, Electric
Cooling
- Central Air, Electric
Appliances
- Included: Electric Oven, Cooktop, Electric Range, Dishwasher, Disposal, Dryer, Freezer, Ice Maker, Microwave, Refrigerator, Stainless Steel Appliance(s)
- Laundry: Electric Dryer Hookup, Washer Hookup
Features
- Ceiling Fan(s), Entrance Foyer, Extra Closets, Open Floorplan, Pantry, Walk-In Closet(s), High Speed Internet, Kitchen Island
- Flooring: Carpet, Laminate, Tile
- Basement: None
- Number of fireplaces: 1
- Fireplace features: Living Room
Interior area
- Total structure area: 2,147
- Total interior livable area: 2,147 sqft
- Finished area above ground: 2,147
Property
Parking
- Total spaces: 3
- Parking features: Garage Faces Front
- Attached garage spaces: 3
Features
- Levels: Two
- Stories: 2
- Patio & porch: Patio, Covered
- Fencing: Privacy
Lot
- Size: 7,840.8 Square Feet
- Features: Level
- Topography: Level
Details
- Parcel number: 063057L E 03700 00006057
- Special conditions: Standard
Construction
Type & style
- Home type: SingleFamily
- Architectural style: Contemporary
- Property subtype: Single Family Residence, Residential
Materials
- Brick, Vinyl Siding
Condition
- New construction: No
- Year built: 2019
Utilities & green energy
- Sewer: Public Sewer
- Water: Public
- Utilities for property: Electricity Available, Water Available, Cable Connected, Underground Utilities
Community & HOA
Community
- Security: Smoke Detector(s)
- Subdivision: Locust Run
HOA
- Has HOA: Yes
- Amenities included: Park, Playground, Sidewalks, Underground Utilities
- Services included: Trash
- HOA fee: $35 monthly
- Second HOA fee: $250 one time
Location
- Region: Clarksville
Financial & listing details
- Price per square foot: $173/sqft
- Tax assessed value: $257,200
- Annual tax amount: $2,851
- Date on market: 7/31/2025
- Electric utility on property: Yes