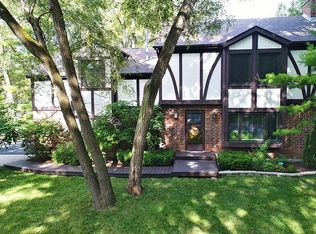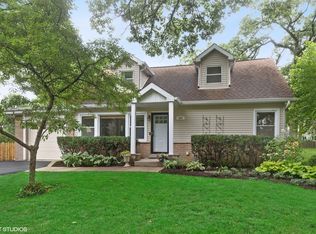Closed
$575,000
1120 Country Club Rd, Lake Zurich, IL 60047
3beds
1,727sqft
Single Family Residence
Built in 1954
0.26 Acres Lot
$583,900 Zestimate®
$333/sqft
$3,894 Estimated rent
Home value
$583,900
$531,000 - $642,000
$3,894/mo
Zestimate® history
Loading...
Owner options
Explore your selling options
What's special
Lake Zurich life at its finest! As seen on HGTV's Renovation Goldmine, this classic Cape Cod charmer offers the ultimate chic retreat! Featuring a spacious open floor plan including white kitchen with stainless steel appliances and first floor primary retreat - complete with custom closets and designer ensuite bathroom. Second full bath on the main level as well. Upstairs we find two generously sized bedrooms and shared designer full bathroom. The lower level features recreational space and an optional 4th bedroom / office space. Professional landscaping, bistro lighting, fully fenced rear yard and patio with hot tub complete this relaxing oasis. Updated throughout with new roof and gutters (Sept 2024) and new garage door (2025), this home is completely turnkey! Neighborhood has lake / beach access. Conveniently located near Life Time, dining, shopping, and more - simply move in and start enjoying!!!
Zillow last checked: 8 hours ago
Listing updated: October 07, 2025 at 10:09am
Listing courtesy of:
John Morrison, SFR 847-409-0297,
@properties Christie's International Real Estate,
Crystal DiDomenico 847-207-4618,
@properties Christie's International Real Estate
Bought with:
Diana Tomaino
@properties Christie's International Real Estate
Source: MRED as distributed by MLS GRID,MLS#: 12442381
Facts & features
Interior
Bedrooms & bathrooms
- Bedrooms: 3
- Bathrooms: 3
- Full bathrooms: 3
Primary bedroom
- Features: Flooring (Hardwood), Bathroom (Full)
- Level: Main
- Area: 228 Square Feet
- Dimensions: 19X12
Bedroom 2
- Features: Flooring (Hardwood)
- Level: Second
- Area: 210 Square Feet
- Dimensions: 21X10
Bedroom 3
- Features: Flooring (Hardwood)
- Level: Second
- Area: 210 Square Feet
- Dimensions: 21X10
Dining room
- Features: Flooring (Hardwood)
- Level: Main
- Area: 242 Square Feet
- Dimensions: 22X11
Kitchen
- Features: Kitchen (Eating Area-Table Space), Flooring (Hardwood)
- Level: Main
- Area: 204 Square Feet
- Dimensions: 17X12
Living room
- Features: Flooring (Hardwood)
- Level: Main
- Area: 204 Square Feet
- Dimensions: 17X12
Mud room
- Features: Flooring (Hardwood)
- Level: Main
- Area: 96 Square Feet
- Dimensions: 12X8
Recreation room
- Features: Flooring (Carpet)
- Level: Basement
- Area: 594 Square Feet
- Dimensions: 27X22
Heating
- Natural Gas, Forced Air
Cooling
- Central Air
Appliances
- Included: Range, Microwave, Dishwasher, Refrigerator, Washer, Dryer, Disposal
Features
- 1st Floor Bedroom, 1st Floor Full Bath, Beamed Ceilings
- Flooring: Hardwood
- Basement: Finished,Full
- Attic: Unfinished
Interior area
- Total structure area: 2,409
- Total interior livable area: 1,727 sqft
- Finished area below ground: 682
Property
Parking
- Total spaces: 2
- Parking features: Asphalt, Garage Door Opener, On Site, Garage Owned, Detached, Garage
- Garage spaces: 2
- Has uncovered spaces: Yes
Accessibility
- Accessibility features: No Disability Access
Features
- Stories: 1
- Patio & porch: Patio
- Fencing: Fenced
Lot
- Size: 0.26 Acres
- Dimensions: 98X130
- Features: Landscaped
Details
- Parcel number: 14183040260000
- Special conditions: None
- Other equipment: Sump Pump, Backup Sump Pump;
Construction
Type & style
- Home type: SingleFamily
- Architectural style: Cape Cod
- Property subtype: Single Family Residence
Materials
- Vinyl Siding
- Foundation: Concrete Perimeter
- Roof: Asphalt
Condition
- New construction: No
- Year built: 1954
- Major remodel year: 2021
Utilities & green energy
- Electric: 200+ Amp Service
- Sewer: Public Sewer
- Water: Public
Community & neighborhood
Community
- Community features: Park, Lake, Street Paved
Location
- Region: Lake Zurich
- Subdivision: Lake Zurich Heights
HOA & financial
HOA
- Services included: None
Other
Other facts
- Listing terms: Cash
- Ownership: Fee Simple
Price history
| Date | Event | Price |
|---|---|---|
| 10/7/2025 | Sold | $575,000-0.7%$333/sqft |
Source: | ||
| 8/28/2025 | Contingent | $579,000$335/sqft |
Source: | ||
| 8/11/2025 | Listed for sale | $579,000+10.3%$335/sqft |
Source: | ||
| 10/17/2024 | Listing removed | $525,000$304/sqft |
Source: | ||
| 10/11/2024 | Listed for sale | $525,000+31.3%$304/sqft |
Source: | ||
Public tax history
| Year | Property taxes | Tax assessment |
|---|---|---|
| 2023 | $6,689 +1.7% | $109,934 +18.2% |
| 2022 | $6,579 +3.7% | $93,027 +3.9% |
| 2021 | $6,347 +1.8% | $89,512 +2.6% |
Find assessor info on the county website
Neighborhood: 60047
Nearby schools
GreatSchools rating
- 9/10Seth Paine Elementary SchoolGrades: K-5Distance: 1 mi
- 8/10Lake Zurich Middle - N CampusGrades: 6-8Distance: 2 mi
- 10/10Lake Zurich High SchoolGrades: 9-12Distance: 1.7 mi
Schools provided by the listing agent
- Elementary: Seth Paine Elementary School
- Middle: Lake Zurich Middle - N Campus
- High: Lake Zurich High School
- District: 95
Source: MRED as distributed by MLS GRID. This data may not be complete. We recommend contacting the local school district to confirm school assignments for this home.
Get a cash offer in 3 minutes
Find out how much your home could sell for in as little as 3 minutes with a no-obligation cash offer.
Estimated market value$583,900
Get a cash offer in 3 minutes
Find out how much your home could sell for in as little as 3 minutes with a no-obligation cash offer.
Estimated market value
$583,900

