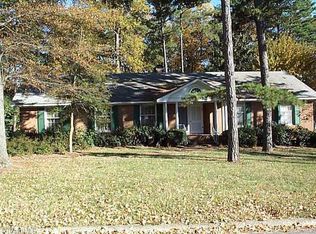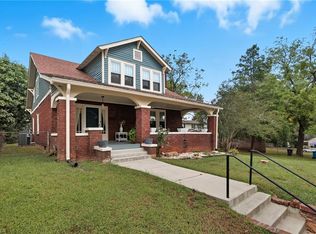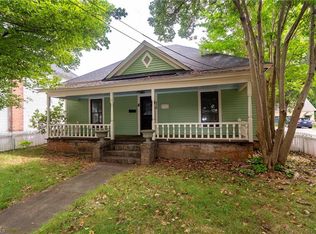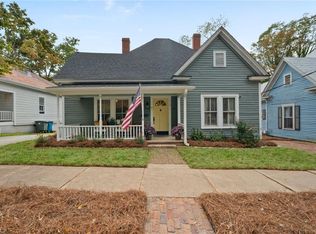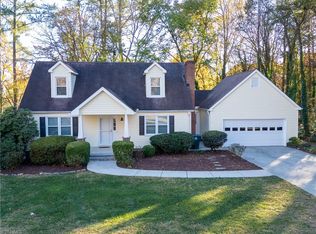Stunningly Reimagined Mid-Century Brick Ranch in Downtown Salisbury – Built in 1962 with craftsmanship rarely seen today, this spacious home blends timeless charm with a full modern transformation. Original details like dental crown molding, 5/8" drywall, and solid tongue-and-groove walls remain, while every other element shines like new in 2025. Step inside to luxury waterproof laminate floors, brand-new double-hung windows, fresh paint, and redesigned baths with floor-to-ceiling tile showers and double vanities. The completely remodeled kitchen features solid wood cabinets, quartz counters, stainless appliances, and a farmhouse sink. An airy layout flows from the sunken living room to the den and screened patio. Four bedrooms offer space for all, plus a detached storage shop with a new roof and endless potential. Major updates include a new 200-amp panel, central air & blower, water heater, and all new appliances. House roof under 10 years. Home Warranty Included.
Pending
Price cut: $25.1K (11/1)
$299,900
1120 Crestview Ave, Salisbury, NC 28144
4beds
2,224sqft
Est.:
Stick/Site Built, Residential, Single Family Residence
Built in 1962
0.37 Acres Lot
$299,900 Zestimate®
$--/sqft
$-- HOA
What's special
Completely remodeled kitchenQuartz countersBrand-new double-hung windowsStainless appliancesFarmhouse sinkDouble vanitiesSolid wood cabinets
- 103 days |
- 313 |
- 26 |
Likely to sell faster than
Zillow last checked: 8 hours ago
Listing updated: November 20, 2025 at 06:29am
Listed by:
Eric Maynard 386-589-0624,
Keller Williams Realty
Source: Triad MLS,MLS#: 1194524 Originating MLS: Winston-Salem
Originating MLS: Winston-Salem
Facts & features
Interior
Bedrooms & bathrooms
- Bedrooms: 4
- Bathrooms: 2
- Full bathrooms: 2
- Main level bathrooms: 2
Heating
- Forced Air, Natural Gas
Cooling
- Central Air
Appliances
- Included: Dishwasher, Free-Standing Range, Range Hood, Electric Water Heater
Features
- Flooring: Laminate
- Windows: Insulated Windows
- Basement: Crawl Space
- Attic: Pull Down Stairs
- Number of fireplaces: 2
- Fireplace features: Living Room, Outside
Interior area
- Total structure area: 2,224
- Total interior livable area: 2,224 sqft
- Finished area above ground: 2,224
Property
Parking
- Parking features: Driveway, Paved
- Has uncovered spaces: Yes
Features
- Levels: One
- Stories: 1
- Pool features: None
Lot
- Size: 0.37 Acres
- Dimensions: 100 x 161
- Features: City Lot, Level, Flat
Details
- Parcel number: 012215
- Zoning: gr6
- Special conditions: Owner Sale
Construction
Type & style
- Home type: SingleFamily
- Architectural style: Ranch
- Property subtype: Stick/Site Built, Residential, Single Family Residence
Materials
- Brick
Condition
- Year built: 1962
Utilities & green energy
- Sewer: Public Sewer
- Water: Public
Community & HOA
HOA
- Has HOA: No
Location
- Region: Salisbury
Financial & listing details
- Tax assessed value: $231,908
- Annual tax amount: $2,887
- Date on market: 9/4/2025
- Cumulative days on market: 77 days
- Listing agreement: Exclusive Agency
- Listing terms: Cash,Conventional,VA Loan
Estimated market value
$299,900
$282,000 - $318,000
$2,080/mo
Price history
Price history
| Date | Event | Price |
|---|---|---|
| 11/20/2025 | Pending sale | $299,900 |
Source: | ||
| 11/1/2025 | Price change | $299,900-7.7%$135/sqft |
Source: | ||
| 10/2/2025 | Price change | $325,000-3%$146/sqft |
Source: | ||
| 9/9/2025 | Price change | $335,000-4.3%$151/sqft |
Source: | ||
| 8/13/2025 | Listed for sale | $349,995+118.7%$157/sqft |
Source: | ||
Public tax history
Public tax history
| Year | Property taxes | Tax assessment |
|---|---|---|
| 2024 | $2,887 +4.1% | $231,908 |
| 2023 | $2,774 +42.4% | $231,908 +63.9% |
| 2022 | $1,948 | $141,452 |
Find assessor info on the county website
BuyAbility℠ payment
Est. payment
$1,701/mo
Principal & interest
$1451
Property taxes
$145
Home insurance
$105
Climate risks
Neighborhood: Long Street
Nearby schools
GreatSchools rating
- 4/10E Hanford Dole Elementary SchoolGrades: PK-5Distance: 1.6 mi
- 2/10North Rowan Middle SchoolGrades: 6-8Distance: 2.6 mi
- 2/10North Rowan High SchoolGrades: 9-12Distance: 2.2 mi
- Loading
