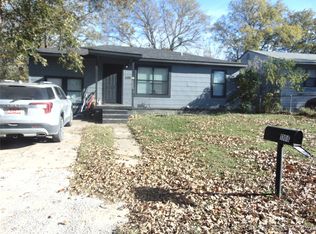Sold for $40,000 on 08/05/24
$40,000
1120 Douglas St SE, Ardmore, OK 73401
2beds
973sqft
Single Family Residence
Built in 1947
4,791.6 Square Feet Lot
$81,500 Zestimate®
$41/sqft
$964 Estimated rent
Home value
$81,500
$58,000 - $108,000
$964/mo
Zestimate® history
Loading...
Owner options
Explore your selling options
What's special
This home is being sold in "as is condition" Sellers shall not make any repairs to the property. It is a two bedroom, one bath home with a living and dining area, a kitchen, a utility room and mud room. The sellers are selling this home as well as the lot next door at 1116 Douglas Street SE together. There is a chainlink fence around the properties together. There is also a detached 1-car garage at the back of the property. This is a cute little home that would make a nice starter home or rental property. Needs a little TLC. There are appliances in the home at this time, but as there is no electricity, gas or water hooked up presently, sellers do not know if any of the appliances are in working order.
Zillow last checked: 8 hours ago
Listing updated: August 07, 2024 at 04:43am
Listed by:
Susan Sparks Watt 580-490-2392,
Sparks Real Estate Assoc, LLC
Bought with:
Joyce Davenport, 127503
Ross Group Real Estate Service
Source: MLS Technology, Inc.,MLS#: 2420022 Originating MLS: MLS Technology
Originating MLS: MLS Technology
Facts & features
Interior
Bedrooms & bathrooms
- Bedrooms: 2
- Bathrooms: 1
- Full bathrooms: 1
Primary bedroom
- Description: Master Bedroom,Walk-in Closet
- Level: First
Bedroom
- Description: Bedroom,Walk-in Closet
- Level: First
Bathroom
- Description: Hall Bath,Full Bath,Heater
- Level: First
Dining room
- Description: Dining Room,Combo w/ Living
- Level: First
Kitchen
- Description: Kitchen,
- Level: First
Living room
- Description: Living Room,Combo
- Level: First
Utility room
- Description: Utility Room,Inside
- Level: First
Heating
- Gas, Space Heater
Cooling
- 3+ Units
Appliances
- Included: Oven, Range, Stove, Gas Range, Gas Water Heater
- Laundry: Washer Hookup, Electric Dryer Hookup
Features
- Laminate Counters, None, Other, Ceiling Fan(s)
- Flooring: Laminate, Vinyl
- Windows: Wood Frames
- Basement: None,Crawl Space
- Has fireplace: No
Interior area
- Total structure area: 973
- Total interior livable area: 973 sqft
Property
Parking
- Total spaces: 1
- Parking features: Detached, Garage
- Garage spaces: 1
Features
- Levels: One
- Stories: 1
- Patio & porch: Patio, Porch
- Exterior features: None
- Pool features: None
- Fencing: Chain Link
Lot
- Size: 4,791 sqft
- Features: Additional Land Available
Details
- Additional structures: None
- Parcel number: 001000544003000100
Construction
Type & style
- Home type: SingleFamily
- Architectural style: Bungalow
- Property subtype: Single Family Residence
Materials
- Asbestos, Wood Frame
- Foundation: Crawlspace
- Roof: Asphalt,Fiberglass
Condition
- Year built: 1947
Utilities & green energy
- Sewer: Public Sewer
- Water: Public
- Utilities for property: Electricity Available, Natural Gas Available, Water Available
Community & neighborhood
Security
- Security features: No Safety Shelter
Location
- Region: Ardmore
- Subdivision: Ardmore City
Other
Other facts
- Listing terms: Conventional
Price history
| Date | Event | Price |
|---|---|---|
| 8/5/2024 | Sold | $40,000-20%$41/sqft |
Source: | ||
| 6/11/2024 | Pending sale | $50,000$51/sqft |
Source: | ||
| 6/6/2024 | Listed for sale | $50,000$51/sqft |
Source: | ||
Public tax history
Tax history is unavailable.
Neighborhood: 73401
Nearby schools
GreatSchools rating
- 4/10Jefferson Elementary SchoolGrades: 1-5Distance: 0.8 mi
- 3/10Ardmore Middle SchoolGrades: 7-8Distance: 3.5 mi
- 3/10Ardmore High SchoolGrades: 9-12Distance: 3.5 mi
Schools provided by the listing agent
- Elementary: Jefferson
- High: Ardmore
- District: Ardmore - Sch Dist (AD2)
Source: MLS Technology, Inc.. This data may not be complete. We recommend contacting the local school district to confirm school assignments for this home.
