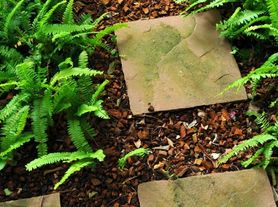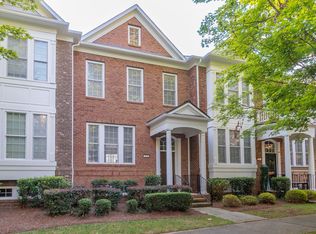Extremely well-maintained 3-bedroom, 3.5 bath townhome in Baxter Village! This townhome features two primary suites on the upper level. The kitchen boasts granite counters, SS appliances, a pantry, an island w/breakfast bar and a dining area. The main floor has an open floor plan to the living room with a gas log fireplace and a balcony off the dining area. The first primary bedroom on the upper level has a tray ceiling, WIC, and an ensuite bath with a double sink vanity and a shower/tub combo. The second primary has a tray ceiling, and an ensuite bath with a single vanity and a shower/tub combo. The laundry is on this level in the hall. The lower level offers a third bedroom/office/gym with an ensuite bath with a single vanity and a step-in shower. There is also a storage area on this level under the stairs, as well as the garage. washer/dryer included but owner will not maintain. Pets conditional. **No Cats**. Owner will consider 6, 9, or 12 month lease.
Townhouse for rent
$2,600/mo
1120 Drayton Ct, Fort Mill, SC 29708
3beds
1,848sqft
Price may not include required fees and charges.
Townhouse
Available Mon Dec 1 2025
Dogs OK
Central air, ceiling fan
Electric dryer hookup laundry
2 Parking spaces parking
Natural gas, forced air, fireplace
What's special
Gas log fireplaceEnsuite bathOpen floor planGranite countersSs appliancesStorage areaDouble sink vanity
- 5 days |
- -- |
- -- |
Travel times
Looking to buy when your lease ends?
Consider a first-time homebuyer savings account designed to grow your down payment with up to a 6% match & a competitive APY.
Facts & features
Interior
Bedrooms & bathrooms
- Bedrooms: 3
- Bathrooms: 4
- Full bathrooms: 3
- 1/2 bathrooms: 1
Heating
- Natural Gas, Forced Air, Fireplace
Cooling
- Central Air, Ceiling Fan
Appliances
- Included: Dishwasher, Disposal, Microwave, Oven, Range, Refrigerator, WD Hookup
- Laundry: Electric Dryer Hookup, Hookups, In Hall, In Unit, Laundry Closet, Upper Level, Washer Hookup
Features
- Ceiling Fan(s), Exhaust Fan, Kitchen Island, Pantry, WD Hookup, Walk-In Closet(s)
- Flooring: Hardwood, Laminate, Tile
- Has fireplace: Yes
Interior area
- Total interior livable area: 1,848 sqft
Property
Parking
- Total spaces: 2
- Parking features: Driveway, On Street
Features
- Exterior features: Architecture Style: Transitional, Carbon Monoxide Detector(s), Clubhouse, Driveway, Electric Dryer Hookup, Exhaust Fan, Flooring: Laminate, Garage Door Opener, Garage Faces Rear, Gas Log, Heating system: Forced Air, Heating: Gas, In Hall, In Unit, Kitchen Island, Laundry Closet, Living Room, On Street, Outdoor Community Pool, Pantry, Playground, Plumbed For Ice Maker, Pond, Recreation Area, Sidewalks, Smoke Detector(s), Street Lights, Tennis Court(s), Upper Level, Walk-In Closet(s), Washer Hookup, on street parking is available.
Details
- Parcel number: 6570101183
Construction
Type & style
- Home type: Townhouse
- Property subtype: Townhouse
Condition
- Year built: 2008
Building
Management
- Pets allowed: Yes
Community & HOA
Community
- Features: Clubhouse, Playground, Tennis Court(s)
HOA
- Amenities included: Pond Year Round, Tennis Court(s)
Location
- Region: Fort Mill
Financial & listing details
- Lease term: 12 Months
Price history
| Date | Event | Price |
|---|---|---|
| 10/31/2025 | Listed for rent | $2,600$1/sqft |
Source: Canopy MLS as distributed by MLS GRID #4316151 | ||
| 7/20/2021 | Listing removed | -- |
Source: Zillow Rental Manager | ||
| 7/6/2021 | Listed for rent | $2,600+13%$1/sqft |
Source: Zillow Rental Manager | ||
| 7/16/2020 | Listing removed | $2,300$1/sqft |
Source: Aleasa LLC #3635261 | ||
| 6/29/2020 | Listed for rent | $2,300+15.3%$1/sqft |
Source: Aleasa LLC #3635261 | ||

