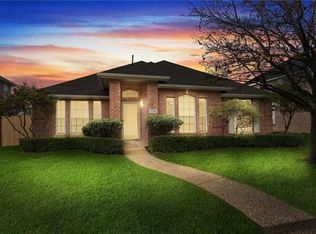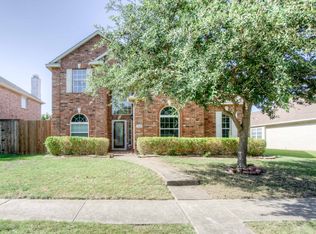Need a home to call your own? 1120 Elm Brook Court is the home you have been looking for and it is ready and waiting for you! Come inside this beautiful two-story home on a quiet cul-de-sac type street in the desirable community of Brookside in Allen. As you walk in, the feeling of pride of ownership is apparent. The floor plan is perfect for any buyer desiring functionality and ease of living. The core of the home is the family room where everyone will land throughout the day. This main living area embraces the center of the home and boasts a cozy fireplace, wood-look flooring, and windows overlooking the pleasant backyard. The living room graces the front of the home and offers a flexible space for an office or playroom if desired. If you are looking for a kitchen which is open to the living and dining areas and large enough for multiple cooks, look no further. This spacious kitchen is perfect with a breakfast bar, double ovens, granite, ample cabinetry, counter, and storage space. The utility room and half bath complete the main level. Moving upstairs to the owner's suite, you will find a spacious retreat and a luxurious master bathroom. This room can be a source of relaxation and rest for the owners. The three secondary bedrooms, also on the second level, are down the hall from the owner's suite and close enough to be reassuring. Need to get some fresh air? Move on outside to the spacious back yard where you will find an extra living space waiting for you. The inviting backyard is open enough for a play area, yard games, and it includes a patio with pergola for grilling out, dining, or drinking your coffee in the morning. Enjoy the outdoors as you relax in the yard and watch the kids or throw a ball to the dog. This is your perfect home! The two-car garage, located in the back of the home on an alley, allows the front of your home to have an open and clean look. Located on a cul-de-sac type street, this home is in a great location with proximity to schools, parks, trails, shopping, dining, and major highways. Stop by today and make it your own. Welcome Home to 1120 Elm Brook in Allen! 2020-11-24
This property is off market, which means it's not currently listed for sale or rent on Zillow. This may be different from what's available on other websites or public sources.

