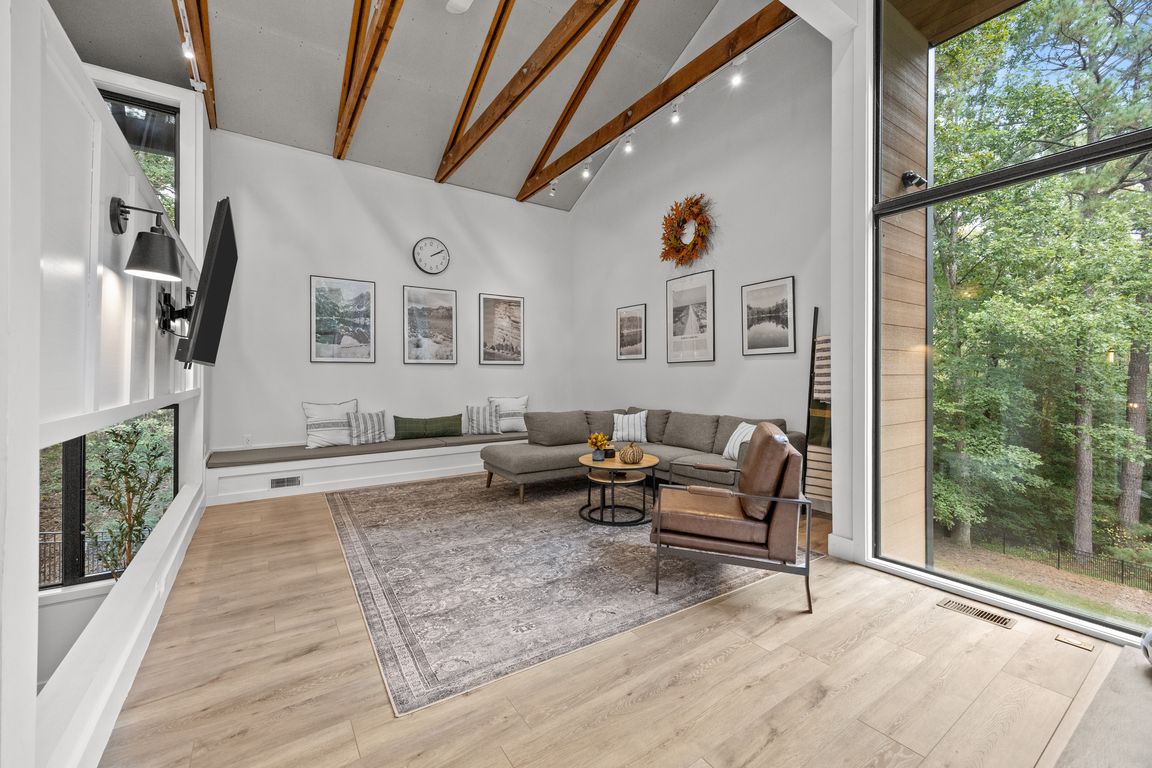
For salePrice cut: $9.9K (11/8)
$840,000
3beds
2,963sqft
1120 Four Wheel Dr, Wake Forest, NC 27587
3beds
2,963sqft
Single family residence, residential
Built in 1999
2.49 Acres
2 Attached garage spaces
$283 price/sqft
What's special
Discover this beautifully designed modernist home set on nearly 2.5 peaceful acres! Boasting 3 spacious bedrooms and 2.5 bathrooms, this open-concept residence offers both functionality and style. Step into a welcoming open foyer that leads into a bright and airy living room, highlighted by a masonry wood-burning fireplace ...
- 53 days |
- 2,390 |
- 140 |
Likely to sell faster than
Source: Doorify MLS,MLS#: 10127948
Travel times
Family Room
Kitchen
Primary Bedroom
Dining Room
Zillow last checked: 8 hours ago
Listing updated: November 12, 2025 at 10:41am
Listed by:
Courtney LaMotte 225-588-6754,
DASH Carolina
Source: Doorify MLS,MLS#: 10127948
Facts & features
Interior
Bedrooms & bathrooms
- Bedrooms: 3
- Bathrooms: 3
- Full bathrooms: 2
- 1/2 bathrooms: 1
Heating
- Fireplace(s), Forced Air
Cooling
- Central Air, Dual, None
Appliances
- Included: Dishwasher, Disposal, Gas Range, Ice Maker, Range Hood, Refrigerator, Self Cleaning Oven
- Laundry: Upper Level
Features
- Bathtub/Shower Combination, Ceiling Fan(s), Quartz Counters, Smooth Ceilings, Vaulted Ceiling(s), Walk-In Closet(s), Walk-In Shower
- Flooring: Laminate, Tile
- Windows: Insulated Windows
- Basement: Finished
- Number of fireplaces: 2
- Fireplace features: Living Room, Masonry, Wood Burning
Interior area
- Total structure area: 2,963
- Total interior livable area: 2,963 sqft
- Finished area above ground: 2,465
- Finished area below ground: 498
Video & virtual tour
Property
Parking
- Total spaces: 4
- Parking features: Attached, Concrete, Driveway, Garage, Garage Door Opener
- Attached garage spaces: 2
- Uncovered spaces: 2
Features
- Levels: Two
- Stories: 2
- Patio & porch: Deck, Patio
- Exterior features: Fenced Yard, Rain Gutters
- Fencing: Back Yard
- Has view: Yes
Lot
- Size: 2.49 Acres
Details
- Parcel number: 0891781450
- Special conditions: Standard
Construction
Type & style
- Home type: SingleFamily
- Architectural style: Modern
- Property subtype: Single Family Residence, Residential
Materials
- Masonite
- Foundation: Permanent
- Roof: Metal
Condition
- New construction: No
- Year built: 1999
Utilities & green energy
- Sewer: Septic Tank
- Water: Private, Well
- Utilities for property: Cable Available
Community & HOA
Community
- Subdivision: Not in a Subdivision
HOA
- Has HOA: No
Location
- Region: Wake Forest
Financial & listing details
- Price per square foot: $283/sqft
- Tax assessed value: $848,653
- Annual tax amount: $5,447
- Date on market: 10/17/2025