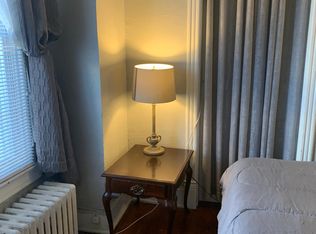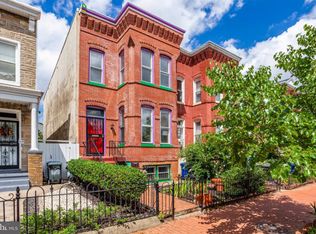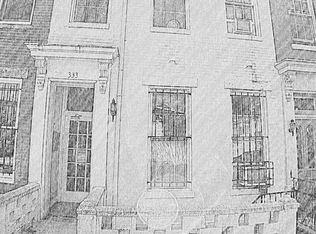A gorgeous Victorian rowhouse in Capitol Hill! This home, built in 1900, boasts a traditional brick and stone exterior, front gated garden, and a fenced-in rear backyard with plenty of room for a garden, green space, patio, and deck. Upon entering the main floor, soaring ceilings, dual chandeliers centered over dual wood-burning fireplaces, and stunning hardwood floors welcome you home. The living and dining areas lead you to a full kitchen, full bathroom, laundry and storage closets, and access to your backyard. Upstairs you will find the home's three bedrooms (each with private closet space) and a full bathroom. One of the most valuable features is the bonus unit in the basement with private access. The use for this unit is endless as it includes storage closets, a full bathroom, and a kitchen (with a European washer/dryer). Centrally located between the Potomac Ave. and Eastern Market stations (Blue, Orange, and Silver Lines), in addition to multiple bus stops. With quick access to I-695, this location is a dream for commuters. With a Walk Score of 94, 1120 G Street SE provides unlimited enjoyment and ease of living, from the acclaimed restaurants of Barracks Row, shopping, and Marion Park to the Riverwalk Trail along the Anacostia River and the wildflowers and interactive water features at Washington Canal Park.
This property is off market, which means it's not currently listed for sale or rent on Zillow. This may be different from what's available on other websites or public sources.



