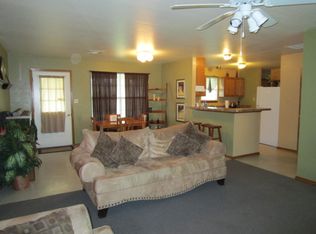Sold for $177,000
$177,000
1120 G St SW, Ardmore, OK 73401
3beds
1,426sqft
Single Family Residence
Built in 2005
0.36 Acres Lot
$178,000 Zestimate®
$124/sqft
$1,516 Estimated rent
Home value
$178,000
Estimated sales range
Not available
$1,516/mo
Zestimate® history
Loading...
Owner options
Explore your selling options
What's special
Step into this beautifully updated 3-bedroom, 2-bathroom brick home nestled in a cul-de-sac. You'll love the neutral colors, gas range stove, generous closets, and fenced yard. Fresh new flooring and lots of cabinets throughout. Schedule your showing today!
Zillow last checked: 8 hours ago
Listing updated: November 12, 2025 at 11:56am
Listed by:
Tasha Southerland 580-220-8201,
Ardmore Realty, Inc
Bought with:
Rodrick Steele, 206387
Turbo Time Realty LLC
Source: MLS Technology, Inc.,MLS#: 2530048 Originating MLS: MLS Technology
Originating MLS: MLS Technology
Facts & features
Interior
Bedrooms & bathrooms
- Bedrooms: 3
- Bathrooms: 2
- Full bathrooms: 2
Heating
- Central, Electric
Cooling
- Central Air
Appliances
- Included: Dishwasher, Gas Water Heater, Oven, Range, Refrigerator
- Laundry: Washer Hookup
Features
- Laminate Counters, Other, Gas Range Connection
- Flooring: Laminate
- Windows: Other
- Has fireplace: No
Interior area
- Total structure area: 1,426
- Total interior livable area: 1,426 sqft
Property
Parking
- Total spaces: 1
- Parking features: Attached, Garage
- Attached garage spaces: 1
Features
- Levels: One
- Stories: 1
- Patio & porch: Covered, Porch
- Exterior features: Concrete Driveway, Other
- Pool features: None
- Fencing: Chain Link
Lot
- Size: 0.36 Acres
- Features: Cul-De-Sac
Details
- Additional structures: None
- Parcel number: 138500031013000100
Construction
Type & style
- Home type: SingleFamily
- Architectural style: Other
- Property subtype: Single Family Residence
Materials
- Brick Veneer, Wood Frame
- Foundation: Slab
- Roof: Asphalt,Fiberglass
Condition
- Year built: 2005
Utilities & green energy
- Sewer: Public Sewer
- Water: Public
- Utilities for property: Electricity Available, Natural Gas Available, Water Available
Green energy
- Energy efficient items: Other
Community & neighborhood
Security
- Security features: Storm Shelter
Location
- Region: Ardmore
- Subdivision: Walcott
Other
Other facts
- Listing terms: Conventional,FHA,VA Loan
Price history
| Date | Event | Price |
|---|---|---|
| 11/10/2025 | Sold | $177,000-1.1%$124/sqft |
Source: | ||
| 10/1/2025 | Pending sale | $179,000$126/sqft |
Source: | ||
| 9/22/2025 | Price change | $179,000-3.2%$126/sqft |
Source: | ||
| 7/14/2025 | Listed for sale | $185,000+436.2%$130/sqft |
Source: | ||
| 6/1/2004 | Sold | $34,500$24/sqft |
Source: Agent Provided Report a problem | ||
Public tax history
| Year | Property taxes | Tax assessment |
|---|---|---|
| 2024 | $1,752 +4.2% | $18,556 +3% |
| 2023 | $1,682 -2.4% | $18,016 |
| 2022 | $1,722 | $18,016 |
Find assessor info on the county website
Neighborhood: 73401
Nearby schools
GreatSchools rating
- 5/10Lincoln Elementary SchoolGrades: 1-5Distance: 0.8 mi
- 3/10Ardmore Middle SchoolGrades: 7-8Distance: 3.2 mi
- 3/10Ardmore High SchoolGrades: 9-12Distance: 3.1 mi
Schools provided by the listing agent
- Elementary: Lincoln
- Middle: Ardmore
- High: Ardmore
- District: Ardmore - Sch Dist (AD2)
Source: MLS Technology, Inc.. This data may not be complete. We recommend contacting the local school district to confirm school assignments for this home.
Get pre-qualified for a loan
At Zillow Home Loans, we can pre-qualify you in as little as 5 minutes with no impact to your credit score.An equal housing lender. NMLS #10287.
