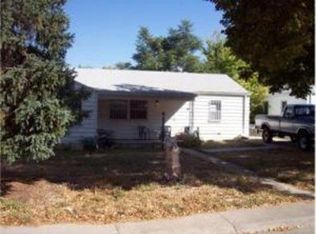Sold for $358,000 on 10/31/24
$358,000
1120 Geneva Street, Aurora, CO 80010
2beds
762sqft
Single Family Residence
Built in 1950
5,837 Square Feet Lot
$345,300 Zestimate®
$470/sqft
$1,641 Estimated rent
Home value
$345,300
$321,000 - $373,000
$1,641/mo
Zestimate® history
Loading...
Owner options
Explore your selling options
What's special
Updated 2 Bedroom, 1 Bathroom Bungalow with Attached 1-Car Garage + Off Street Parking. New Kitchen Countertops, New Oven, New Kitchen Floor, Vinyl Double Pane Windows, New Window Blinds, Updated Bathroom with New Toilet & Upgrade Tile, Large Laundry/Mud Room, New Sinks & Faucets, Garage is 22 Feet Deep, Metal Exterior Siding, New Gutters, New Roof, New Interior Paint, New Carpet, Large Rear Yard, New Radon Mitigation System, New GFCI Outlets In Every Outlet, New Drain Lines in Crawl Space, Inspected, Clean & Ready to Move In!
Zillow last checked: 8 hours ago
Listing updated: November 01, 2024 at 02:09pm
Listed by:
Mark Jessop 303-913-8551 markjessop@kw.com,
Keller Williams DTC
Bought with:
Jakelin Portillo, 100067596
RE/MAX Professionals
Source: REcolorado,MLS#: 2460856
Facts & features
Interior
Bedrooms & bathrooms
- Bedrooms: 2
- Bathrooms: 1
- Full bathrooms: 1
- Main level bathrooms: 1
- Main level bedrooms: 2
Primary bedroom
- Description: New Carpet, New Ceiling Fan, New Paint
- Level: Main
- Area: 117 Square Feet
- Dimensions: 9.75 x 12
Bedroom
- Description: New Carpet, New Ceiling Fan, New Paint
- Level: Main
- Area: 94.5 Square Feet
- Dimensions: 9 x 10.5
Bathroom
- Description: Updated, New Toilet, Upgrade Tile
- Level: Main
Kitchen
- Description: New Paint, New Countertops, New Floor, New Wall Oven, Updated
- Level: Main
- Area: 143 Square Feet
- Dimensions: 11 x 13
Living room
- Description: New Paint, New Carpet, New Blinds
- Level: Main
- Area: 169.13 Square Feet
- Dimensions: 10.25 x 16.5
Heating
- Forced Air, Natural Gas
Cooling
- None
Appliances
- Included: Cooktop, Disposal, Gas Water Heater, Oven, Range Hood, Refrigerator
Features
- Ceiling Fan(s), Eat-in Kitchen, Laminate Counters, No Stairs, Smoke Free
- Flooring: Carpet, Tile, Vinyl
- Windows: Double Pane Windows
- Basement: Crawl Space
Interior area
- Total structure area: 762
- Total interior livable area: 762 sqft
- Finished area above ground: 762
Property
Parking
- Total spaces: 1
- Parking features: Garage - Attached
- Attached garage spaces: 1
Features
- Levels: One
- Stories: 1
- Patio & porch: Front Porch
- Exterior features: Private Yard, Rain Gutters
- Fencing: Partial
Lot
- Size: 5,837 sqft
- Features: Level
Details
- Parcel number: 031096626
- Special conditions: Standard
Construction
Type & style
- Home type: SingleFamily
- Architectural style: Bungalow
- Property subtype: Single Family Residence
Materials
- Metal Siding
- Foundation: Concrete Perimeter
- Roof: Composition
Condition
- Updated/Remodeled
- Year built: 1950
Utilities & green energy
- Electric: 110V, 220 Volts
- Sewer: Public Sewer
- Utilities for property: Cable Available, Electricity Connected, Natural Gas Connected, Phone Connected
Community & neighborhood
Security
- Security features: Carbon Monoxide Detector(s), Smoke Detector(s)
Location
- Region: Aurora
- Subdivision: Hillside
Other
Other facts
- Listing terms: Cash,Conventional,FHA,VA Loan
- Ownership: Corporation/Trust
- Road surface type: Paved
Price history
| Date | Event | Price |
|---|---|---|
| 10/31/2024 | Sold | $358,000-0.1%$470/sqft |
Source: | ||
| 10/6/2024 | Pending sale | $358,500$470/sqft |
Source: | ||
| 9/18/2024 | Price change | $358,500+1.1%$470/sqft |
Source: | ||
| 8/14/2024 | Pending sale | $354,500$465/sqft |
Source: | ||
| 7/31/2024 | Listed for sale | $354,500+195.4%$465/sqft |
Source: | ||
Public tax history
| Year | Property taxes | Tax assessment |
|---|---|---|
| 2024 | $1,921 +18.5% | $20,663 -16% |
| 2023 | $1,621 -3.1% | $24,585 +52.3% |
| 2022 | $1,674 | $16,145 -2.8% |
Find assessor info on the county website
Neighborhood: Delmar Parkway
Nearby schools
GreatSchools rating
- 4/10Kenton Elementary SchoolGrades: PK-5Distance: 0.5 mi
- 2/10Aurora West College Preparatory AcademyGrades: 6-12Distance: 0.2 mi
- 4/10Aurora Central High SchoolGrades: PK-12Distance: 0.9 mi
Schools provided by the listing agent
- Elementary: Kenton
- Middle: Aurora West
- High: Aurora Central
- District: Adams-Arapahoe 28J
Source: REcolorado. This data may not be complete. We recommend contacting the local school district to confirm school assignments for this home.
Get a cash offer in 3 minutes
Find out how much your home could sell for in as little as 3 minutes with a no-obligation cash offer.
Estimated market value
$345,300
Get a cash offer in 3 minutes
Find out how much your home could sell for in as little as 3 minutes with a no-obligation cash offer.
Estimated market value
$345,300
