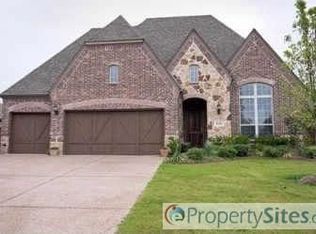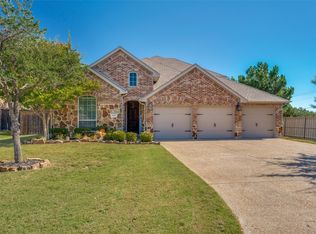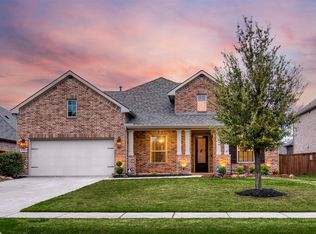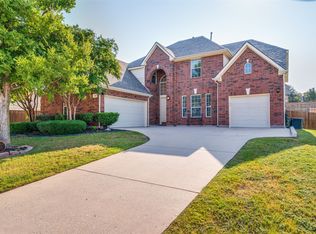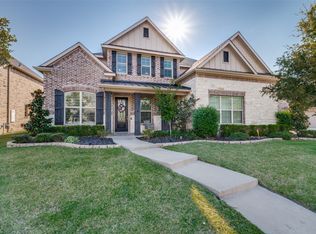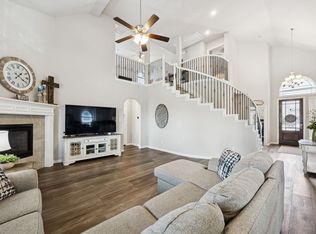Welcome to this beautifully updated 4-bedroom, 3.5-bath home offering more than 3,000 sq ft of comfortable living space in the highly sought-after Prosper ISD. Situated on a generous lot at the end of a quiet cul-de-sac, this home features fresh interior paint, updated lighting, and a brand-new roof (2025). The open-concept layout includes a dedicated study, multiple living areas, and a spacious kitchen that flows into the main living space, perfect for everyday living and entertaining. The primary suite offers a private retreat, while secondary bedrooms provide plenty of room for family or guests. Enjoy a large backyard with a board-on-board fence and enjoy the added bonus of an epoxy-coated garage floor. Neighborhood amenities include an HOA-maintained pool, green space, and a pocket park. Close to the Dallas North Tollway for a seamless commute and convenient access to shopping, dining, and schools. This move-in ready home offers space, style, and a prime location.
For sale
Price cut: $10K (9/26)
$675,000
1120 Golden Sunset Ct, Prosper, TX 75078
4beds
3,009sqft
Est.:
Single Family Residence
Built in 2008
10,454.4 Square Feet Lot
$659,900 Zestimate®
$224/sqft
$65/mo HOA
What's special
- 113 days |
- 452 |
- 23 |
Zillow last checked: 8 hours ago
Listing updated: December 07, 2025 at 02:04pm
Listed by:
Nikki Butcher 0556682 972-335-6564,
Ebby Halliday Realtors 972-335-6564,
John Butcher 0591679 214-415-9787,
Ebby Halliday Realtors
Source: NTREIS,MLS#: 21035888
Tour with a local agent
Facts & features
Interior
Bedrooms & bathrooms
- Bedrooms: 4
- Bathrooms: 4
- Full bathrooms: 3
- 1/2 bathrooms: 1
Primary bedroom
- Features: Ceiling Fan(s), Dual Sinks, Double Vanity
- Level: First
- Dimensions: 16 x 21
Bedroom
- Level: Second
- Dimensions: 12 x 18
Bedroom
- Level: Second
- Dimensions: 10 x 12
Bedroom
- Level: Second
- Dimensions: 10 x 12
Living room
- Features: Built-in Features, Fireplace
- Level: First
- Dimensions: 15 x 16
Media room
- Level: Second
- Dimensions: 13 x 20
Office
- Level: First
- Dimensions: 13 x 12
Heating
- Central, Fireplace(s)
Cooling
- Ceiling Fan(s), Electric
Appliances
- Included: Dishwasher, Disposal, Gas Range, Gas Water Heater
Features
- Decorative/Designer Lighting Fixtures, Eat-in Kitchen, Granite Counters, High Speed Internet, Kitchen Island, Cable TV
- Has basement: No
- Number of fireplaces: 1
- Fireplace features: Wood Burning
Interior area
- Total interior livable area: 3,009 sqft
Video & virtual tour
Property
Parking
- Total spaces: 2
- Parking features: Epoxy Flooring, Garage Faces Front
- Attached garage spaces: 2
Features
- Levels: Two
- Stories: 2
- Pool features: None
Lot
- Size: 10,454.4 Square Feet
- Features: Back Yard, Cul-De-Sac, Lawn
Details
- Parcel number: R918600B01101
Construction
Type & style
- Home type: SingleFamily
- Architectural style: Detached
- Property subtype: Single Family Residence
- Attached to another structure: Yes
Condition
- Year built: 2008
Utilities & green energy
- Utilities for property: Electricity Not Available, Cable Available
Community & HOA
Community
- Subdivision: Lakes Of Prosper Ph One
HOA
- Has HOA: Yes
- Services included: All Facilities, Association Management, Maintenance Grounds, Maintenance Structure
- HOA fee: $390 semi-annually
- HOA name: Insight Association Management
- HOA phone: 214-494-6002
Location
- Region: Prosper
Financial & listing details
- Price per square foot: $224/sqft
- Tax assessed value: $611,001
- Annual tax amount: $10,563
- Date on market: 8/19/2025
- Cumulative days on market: 112 days
- Exclusions: Tv mount in primary bedroom and office chandelier in the dining room, and surveillance cameras
Estimated market value
$659,900
$627,000 - $693,000
$3,650/mo
Price history
Price history
| Date | Event | Price |
|---|---|---|
| 9/26/2025 | Price change | $675,000-1.5%$224/sqft |
Source: NTREIS #21035888 Report a problem | ||
| 9/4/2025 | Price change | $685,000-2.1%$228/sqft |
Source: NTREIS #21035888 Report a problem | ||
| 8/6/2025 | Price change | $699,999-2.1%$233/sqft |
Source: NTREIS #20984317 Report a problem | ||
| 7/12/2025 | Price change | $715,000-1.4%$238/sqft |
Source: NTREIS #20984317 Report a problem | ||
| 6/28/2025 | Listed for sale | $725,000-2.6%$241/sqft |
Source: NTREIS #20984317 Report a problem | ||
Public tax history
Public tax history
| Year | Property taxes | Tax assessment |
|---|---|---|
| 2025 | -- | $583,646 +10% |
| 2024 | $8,590 +10.5% | $530,587 +10% |
| 2023 | $7,776 -9.8% | $482,352 +10% |
Find assessor info on the county website
BuyAbility℠ payment
Est. payment
$4,360/mo
Principal & interest
$3243
Property taxes
$816
Other costs
$301
Climate risks
Neighborhood: Lakes of Prosper
Nearby schools
GreatSchools rating
- 9/10Ralph and Mary Lynn Boyer Elementary SchoolGrades: PK-5Distance: 1.1 mi
- 8/10Reynolds Middle SchoolGrades: 6-8Distance: 0.9 mi
- 7/10Prosper High SchoolGrades: 9-12Distance: 1.2 mi
Schools provided by the listing agent
- Elementary: Ralph and Mary Lynn Boyer
- Middle: Reynolds
- High: Prosper
- District: Prosper ISD
Source: NTREIS. This data may not be complete. We recommend contacting the local school district to confirm school assignments for this home.
- Loading
- Loading
