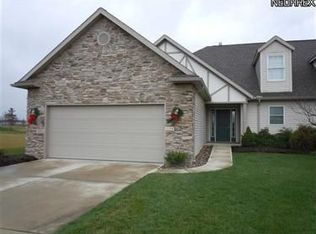Sold for $350,000 on 05/15/25
$350,000
1120 Hunting Holw, Grafton, OH 44044
3beds
1,669sqft
Condominium, Multi Family, Single Family Residence
Built in 2018
-- sqft lot
$-- Zestimate®
$210/sqft
$2,319 Estimated rent
Home value
Not available
Estimated sales range
Not available
$2,319/mo
Zestimate® history
Loading...
Owner options
Explore your selling options
What's special
Welcome to this beautifully maintained and gorgeous free-standing cluster home in the Sought-After Fox Run HOA in Grafton. This stunning home offers 3 spacious bedrooms and 2 full bathrooms. As you step inside, you'll immediately be captivated by the open floor plan, vaulted ceilings and the cozy gas fireplace. The great room creates a bright and airy atmosphere. The sun-room/4 seasons room over looks the patio to add extra ambiance. The kitchen boasts stunning quartz countertops, combining style and functionality. Fresh, new carpet throughout the bedrooms adds a touch of comfort and warmth, ensuring it feels inviting. This home also offer a convenient first floor laundry room and and large basement for extra storage. HOA covers roof and siding. Whether you're relaxing in the spacious living area or enjoying time outdoors, this home has everything you need to live in comfort. This home offers not only a beautiful living space but also the convenience of an ideal location. This is truly a place you’ll want to call home!
Zillow last checked: 8 hours ago
Listing updated: May 15, 2025 at 03:27pm
Listing Provided by:
Angela M Foster 440-526-4200Receptionist@ClassicRealtyGroup.net,
Classic Realty Group, Inc.
Bought with:
Marie A Root, 2013002563
On Target Realty, Inc.
Source: MLS Now,MLS#: 5108426 Originating MLS: Akron Cleveland Association of REALTORS
Originating MLS: Akron Cleveland Association of REALTORS
Facts & features
Interior
Bedrooms & bathrooms
- Bedrooms: 3
- Bathrooms: 2
- Full bathrooms: 2
- Main level bathrooms: 2
- Main level bedrooms: 3
Primary bedroom
- Description: Flooring: Carpet
- Level: First
- Dimensions: 13 x 14
Bedroom
- Description: Flooring: Carpet
- Level: First
- Dimensions: 11 x 12
Bedroom
- Description: Flooring: Carpet
- Level: First
- Dimensions: 11 x 12
Entry foyer
- Level: First
- Dimensions: 5 x 12
Great room
- Level: First
- Dimensions: 16 x 22
Kitchen
- Level: First
- Dimensions: 11 x 22
Laundry
- Level: First
- Dimensions: 6 x 13
Sunroom
- Level: First
- Dimensions: 10 x 16
Heating
- Gas
Cooling
- Central Air
Appliances
- Included: Dishwasher, Microwave, Range, Refrigerator
- Laundry: Main Level
Features
- Open Floorplan, Vaulted Ceiling(s)
- Windows: Bay Window(s)
- Basement: None,Sump Pump
- Number of fireplaces: 1
- Fireplace features: Gas
Interior area
- Total structure area: 1,669
- Total interior livable area: 1,669 sqft
- Finished area above ground: 1,669
Property
Parking
- Total spaces: 2
- Parking features: Garage
- Garage spaces: 2
Features
- Levels: One
- Stories: 1
- Patio & porch: Front Porch, Patio
Lot
- Size: 8,420 sqft
Details
- Parcel number: 1100099000444
Construction
Type & style
- Home type: Condo
- Architectural style: Cluster Home
- Property subtype: Condominium, Multi Family, Single Family Residence
- Attached to another structure: Yes
Materials
- Brick
- Roof: Asphalt,Fiberglass
Condition
- Year built: 2018
Details
- Builder name: Shamrock
Utilities & green energy
- Sewer: Public Sewer
- Water: Public
Community & neighborhood
Location
- Region: Grafton
- Subdivision: Fox Run Sub
HOA & financial
HOA
- Has HOA: No
- HOA fee: $210 monthly
- Services included: Insurance, Maintenance Grounds, Roof, Snow Removal
Other
Other facts
- Listing terms: Cash,Conventional
Price history
| Date | Event | Price |
|---|---|---|
| 5/15/2025 | Sold | $350,000+1.5%$210/sqft |
Source: | ||
| 3/29/2025 | Pending sale | $344,900$207/sqft |
Source: | ||
| 3/22/2025 | Listed for sale | $344,900+11.3%$207/sqft |
Source: | ||
| 10/14/2022 | Sold | $310,000-3.1%$186/sqft |
Source: MLS Now #4403187 | ||
| 10/4/2022 | Pending sale | $320,000$192/sqft |
Source: | ||
Public tax history
| Year | Property taxes | Tax assessment |
|---|---|---|
| 2018 | $582 -1.2% | $11,200 +6.9% |
| 2017 | $588 -1.5% | $10,480 |
| 2016 | $597 -0.6% | $10,480 |
Find assessor info on the county website
Neighborhood: 44044
Nearby schools
GreatSchools rating
- 9/10Midview West Elementary SchoolGrades: K,3-4Distance: 0.9 mi
- 8/10Midview Middle SchoolGrades: 7-8Distance: 0.6 mi
- 7/10Midview High SchoolGrades: 9-12Distance: 0.9 mi
Schools provided by the listing agent
- District: Midview LSD - 4710
Source: MLS Now. This data may not be complete. We recommend contacting the local school district to confirm school assignments for this home.

Get pre-qualified for a loan
At Zillow Home Loans, we can pre-qualify you in as little as 5 minutes with no impact to your credit score.An equal housing lender. NMLS #10287.
