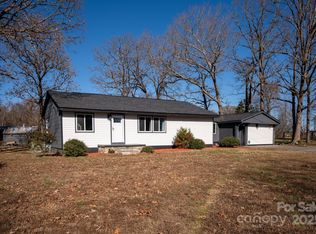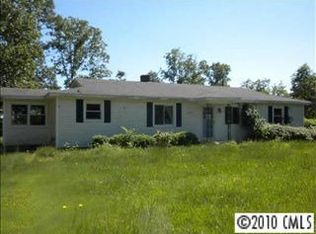Closed
$395,000
1120 Jug Broome Rd, Monroe, NC 28112
3beds
2,416sqft
Single Family Residence
Built in 1974
2.5 Acres Lot
$397,100 Zestimate®
$163/sqft
$2,144 Estimated rent
Home value
$397,100
$377,000 - $417,000
$2,144/mo
Zestimate® history
Loading...
Owner options
Explore your selling options
What's special
Looking for a place just a little off the beaten path, with enough land to "stretch your legs"? This just may be the house for you. Located South of Monroe, this brick ranch home is situated on 2.5 acres of usable land, with the perfect blend of open space and wooded privacy. A large carport is tucked into the rear, as well as a storage room, tons of parking and outdoor living space. Inside you will find a beautiful masonry fireplace and a kitchen loaded with cabinetry. The original owner lived in the property until recently and made few updates to the interior. This speaks volumes for the quality of construction that is present and also provides many opportunities for a Buyer to update and make the house their own. The need for updates has been taken into consideration with the list price. Don't pass up the opportunity to enjoy country living at an affordable price.
Zillow last checked: 8 hours ago
Listing updated: November 20, 2025 at 10:38am
Listing Provided by:
Ray Black ray@rblackrealestate.com,
Ray Black Real Estate
Bought with:
Katie Beatty
Cross Keys LLC
Source: Canopy MLS as distributed by MLS GRID,MLS#: 4287729
Facts & features
Interior
Bedrooms & bathrooms
- Bedrooms: 3
- Bathrooms: 2
- Full bathrooms: 2
- Main level bedrooms: 3
Primary bedroom
- Level: Main
Bedroom s
- Level: Main
Heating
- Electric, Forced Air, Heat Pump, Propane
Cooling
- Central Air
Appliances
- Included: Dishwasher, Electric Range, Refrigerator
- Laundry: Laundry Room
Features
- Flooring: Carpet, Linoleum
- Has basement: No
- Fireplace features: Family Room
Interior area
- Total structure area: 2,416
- Total interior livable area: 2,416 sqft
- Finished area above ground: 2,416
- Finished area below ground: 0
Property
Parking
- Total spaces: 8
- Parking features: Attached Carport
- Carport spaces: 2
- Uncovered spaces: 6
Features
- Levels: One
- Stories: 1
- Patio & porch: Front Porch
Lot
- Size: 2.50 Acres
- Dimensions: 357 x 115 x 261 x 294 x 252
Details
- Parcel number: 04096007A
- Zoning: AF8
- Special conditions: Standard
Construction
Type & style
- Home type: SingleFamily
- Architectural style: Ranch
- Property subtype: Single Family Residence
Materials
- Brick Full
- Foundation: Crawl Space
- Roof: Composition
Condition
- New construction: No
- Year built: 1974
Utilities & green energy
- Sewer: Septic Installed
- Water: Well
Community & neighborhood
Location
- Region: Monroe
- Subdivision: None
Other
Other facts
- Road surface type: Concrete, Paved
Price history
| Date | Event | Price |
|---|---|---|
| 11/19/2025 | Sold | $395,000-1%$163/sqft |
Source: | ||
| 8/1/2025 | Listed for sale | $399,000-1.5%$165/sqft |
Source: | ||
| 3/10/2025 | Listing removed | $405,000$168/sqft |
Source: | ||
| 12/7/2024 | Listed for sale | $405,000$168/sqft |
Source: | ||
Public tax history
| Year | Property taxes | Tax assessment |
|---|---|---|
| 2025 | $1,578 +79.3% | $330,000 +26.6% |
| 2024 | $880 +2.6% | $260,600 |
| 2023 | $858 | $260,600 |
Find assessor info on the county website
Neighborhood: 28112
Nearby schools
GreatSchools rating
- 7/10Union Elementary SchoolGrades: PK-5Distance: 5.5 mi
- 6/10East Union Middle SchoolGrades: 6-8Distance: 9.9 mi
- 4/10Forest Hills High SchoolGrades: 9-12Distance: 8.6 mi
Get a cash offer in 3 minutes
Find out how much your home could sell for in as little as 3 minutes with a no-obligation cash offer.
Estimated market value$397,100
Get a cash offer in 3 minutes
Find out how much your home could sell for in as little as 3 minutes with a no-obligation cash offer.
Estimated market value
$397,100


