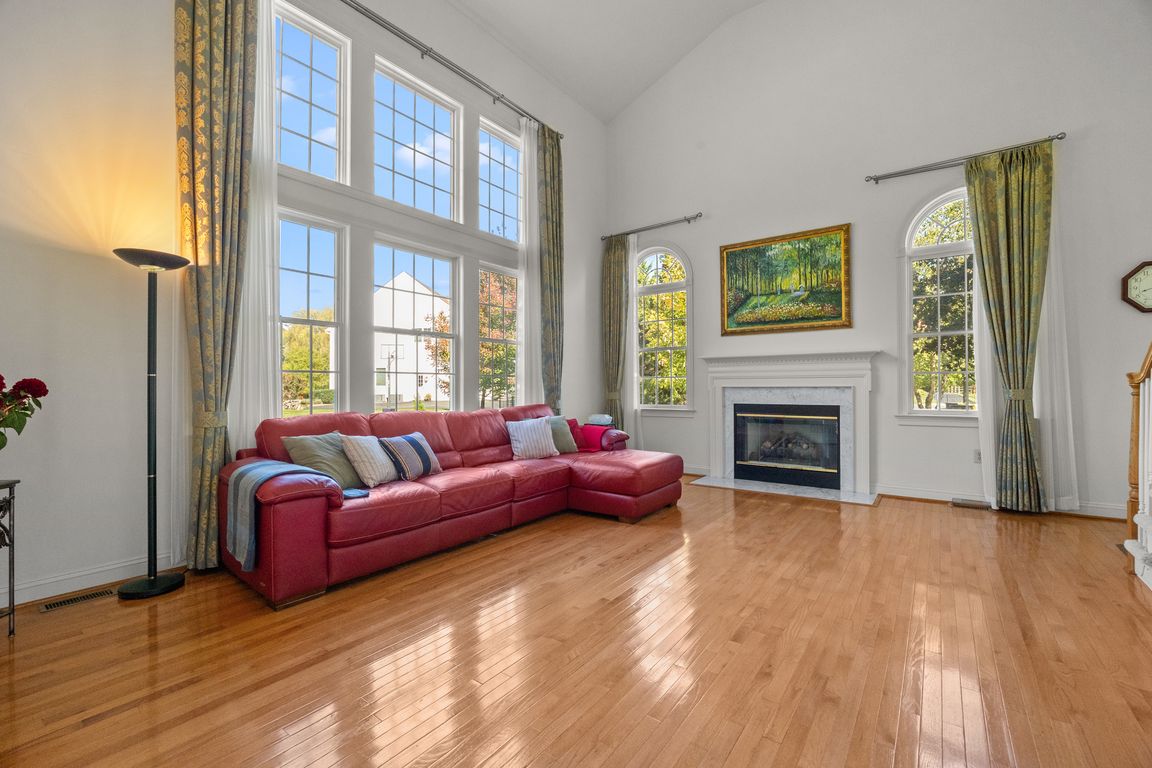Open: Sat 1pm-3pm

For sale
$999,990
4beds
4,406sqft
1120 Kingsley Hall Dr, Lansdale, PA 19446
4beds
4,406sqft
Single family residence
Built in 2005
0.51 Acres
3 Attached garage spaces
$227 price/sqft
$778 annually HOA fee
What's special
Quiet cul-de-sacImpeccable move-in conditionStately brick-front colonialGourmet center island kitchenEnlarged breakfast areaPeaceful sitting areaCozy gas fireplace
Welcome to 1120 Kingsley Hall Drive, a stately brick-front Colonial set at the end of a quiet cul-de-sac in the desirable Kingsley at Gwynedd community. This home, the highly sought-after Cambridge Traditional Model, boasts over 4,400 square feet of living space, 4 bedrooms, and 4.5 bathrooms. While retaining its classic finishes, ...
- 8 days |
- 2,208 |
- 67 |
Likely to sell faster than
Source: Bright MLS,MLS#: PAMC2158230
Travel times
Family Room
Kitchen
Primary Bedroom
Sitting Room
Basement (Finished)
Zillow last checked: 7 hours ago
Listing updated: 22 hours ago
Listed by:
Betsy Uveges 215-630-2933,
JMG Pennsylvania 8334263567
Source: Bright MLS,MLS#: PAMC2158230
Facts & features
Interior
Bedrooms & bathrooms
- Bedrooms: 4
- Bathrooms: 5
- Full bathrooms: 4
- 1/2 bathrooms: 1
- Main level bathrooms: 1
Rooms
- Room types: Living Room, Dining Room, Bedroom 2, Bedroom 3, Bedroom 4, Kitchen, Family Room, Bedroom 1, Laundry, Office, Bathroom 1, Bathroom 2, Bathroom 3, Half Bath
Bedroom 1
- Level: Upper
Bedroom 2
- Level: Upper
Bedroom 3
- Level: Upper
Bedroom 4
- Level: Upper
Bathroom 1
- Level: Lower
Bathroom 1
- Level: Upper
Bathroom 2
- Level: Upper
Bathroom 3
- Level: Upper
Dining room
- Level: Main
Family room
- Level: Main
Half bath
- Level: Main
Kitchen
- Level: Main
Laundry
- Level: Main
Living room
- Level: Main
Office
- Level: Main
Heating
- Central, Natural Gas
Cooling
- Central Air, Electric
Appliances
- Included: Central Vacuum, Dishwasher, Disposal, Gas Water Heater
- Laundry: Main Level, Laundry Room
Features
- Additional Stairway, Bathroom - Stall Shower, Breakfast Area, Butlers Pantry, Ceiling Fan(s), Central Vacuum, Formal/Separate Dining Room, Floor Plan - Traditional, Kitchen Island, Walk-In Closet(s), Cathedral Ceiling(s), Dry Wall, 2 Story Ceilings
- Flooring: Carpet, Hardwood, Wood
- Windows: Skylight(s)
- Basement: Finished,Exterior Entry,Rear Entrance,Walk-Out Access
- Number of fireplaces: 1
- Fireplace features: Gas/Propane
Interior area
- Total structure area: 4,406
- Total interior livable area: 4,406 sqft
- Finished area above ground: 3,234
- Finished area below ground: 1,172
Video & virtual tour
Property
Parking
- Total spaces: 7
- Parking features: Garage Faces Side, Garage Door Opener, Inside Entrance, Asphalt, Attached, Driveway
- Attached garage spaces: 3
- Uncovered spaces: 4
Accessibility
- Accessibility features: None
Features
- Levels: Three
- Stories: 3
- Pool features: None
- Has spa: Yes
- Spa features: Bath
Lot
- Size: 0.51 Acres
- Features: Backs to Trees, Cul-De-Sac, Front Yard, Landscaped, Level, No Thru Street, Rear Yard
Details
- Additional structures: Above Grade, Below Grade
- Parcel number: 560009552004
- Zoning: RES
- Special conditions: Standard
Construction
Type & style
- Home type: SingleFamily
- Architectural style: Colonial
- Property subtype: Single Family Residence
Materials
- Brick Front, Vinyl Siding
- Foundation: Slab
- Roof: Shingle
Condition
- Very Good
- New construction: No
- Year built: 2005
Utilities & green energy
- Electric: 200+ Amp Service
- Sewer: Public Sewer
- Water: Public
- Utilities for property: Natural Gas Available, Electricity Available, Cable Available
Community & HOA
Community
- Subdivision: Kingsley At Gwynedd
HOA
- Has HOA: Yes
- Services included: Common Area Maintenance, Snow Removal
- HOA fee: $778 annually
- HOA name: KINGSLEY AT GWYNEDD
Location
- Region: Lansdale
- Municipality: UPPER GWYNEDD TWP
Financial & listing details
- Price per square foot: $227/sqft
- Tax assessed value: $366,780
- Annual tax amount: $13,862
- Date on market: 10/18/2025
- Listing agreement: Exclusive Right To Sell
- Listing terms: Cash,Conventional
- Exclusions: Window Treatments And Chandelier Are Negotiable.
- Ownership: Fee Simple