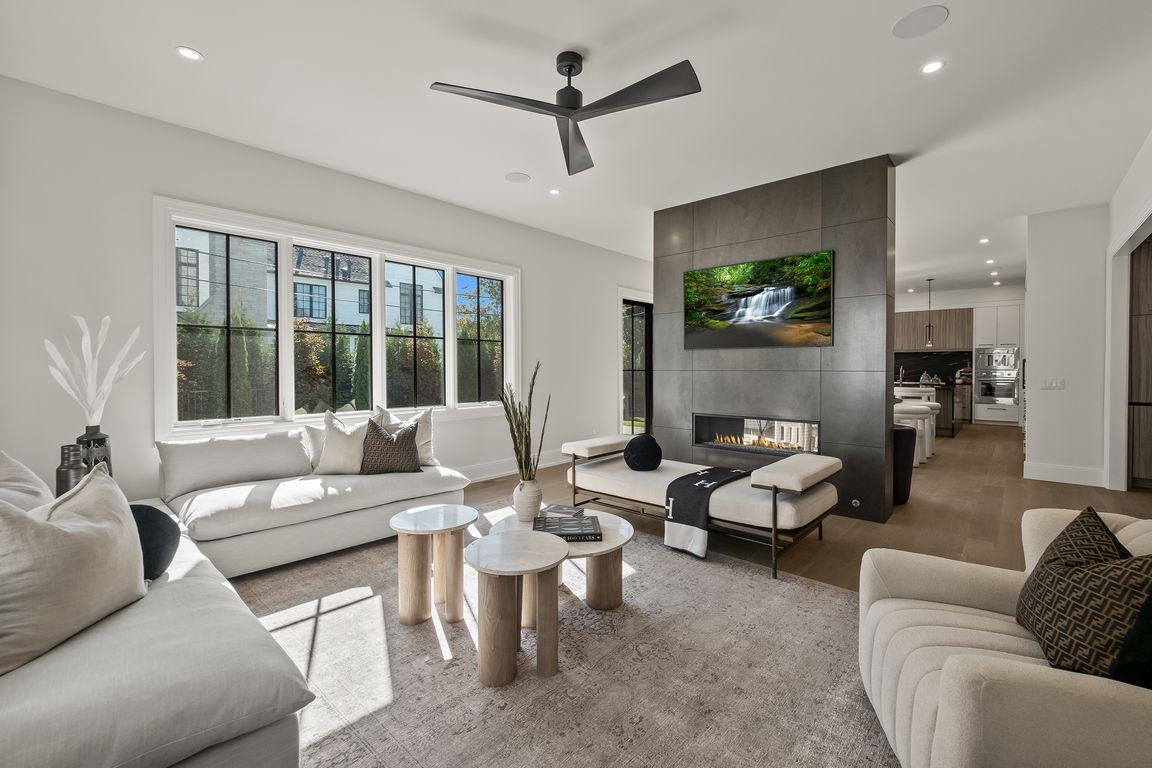
New construction
$3,895,000
5beds
7,273sqft
1120 Lyonhurst St, Birmingham, MI 48009
5beds
7,273sqft
Single family residence
Built in 2025
10,018 sqft
2 Attached garage spaces
$536 price/sqft
What's special
Offering 5 bedrooms, 5.2 baths, and 5,270 sq ft above grade with an addtl 2,003 sq ft of finished lower level, this Sterling Custom Homes residence combines scale with sophistication. Positioned on a .23-acre corner lot, the exterior blends stone and siding for a presence both timeless and modern. Inside, wide-plank ...
- 41 days |
- 1,076 |
- 56 |
Source: Realcomp II,MLS#: 20251047649
Travel times
Living Room
Kitchen
Dining Room
Office
Foyer
Primary Bedroom
Primary Bathroom
Loft
Bedroom
Bedroom
Bedroom
Laundry Room
Basement (Finished)
Gym
Bedroom
Mud Room
Zillow last checked: 8 hours ago
Listing updated: November 29, 2025 at 07:36am
Listed by:
Dan A Gutfreund 248-978-5774,
Signature Sotheby's International Realty Bham 248-644-7000,
Cathy LoChirco 586-337-1245,
Signature Sotheby's International Realty Bham
Source: Realcomp II,MLS#: 20251047649
Facts & features
Interior
Bedrooms & bathrooms
- Bedrooms: 5
- Bathrooms: 7
- Full bathrooms: 5
- 1/2 bathrooms: 2
Primary bedroom
- Level: Second
- Area: 315
- Dimensions: 15 X 21
Bedroom
- Level: Second
- Area: 168
- Dimensions: 14 X 12
Bedroom
- Level: Second
- Area: 168
- Dimensions: 14 X 12
Bedroom
- Level: Second
- Area: 210
- Dimensions: 15 X 14
Bedroom
- Level: Basement
- Area: 182
- Dimensions: 13 X 14
Primary bathroom
- Level: Second
- Area: 240
- Dimensions: 20 X 12
Other
- Level: Second
- Area: 65
- Dimensions: 5 X 13
Other
- Level: Second
- Area: 66
- Dimensions: 11 X 6
Other
- Level: Second
- Area: 48
- Dimensions: 8 X 6
Other
- Level: Basement
- Area: 55
- Dimensions: 5 X 11
Other
- Level: Entry
- Area: 30
- Dimensions: 5 X 6
Other
- Level: Entry
- Area: 45
- Dimensions: 9 X 5
Dining room
- Level: Entry
- Area: 182
- Dimensions: 13 X 14
Family room
- Level: Basement
- Area: 874
- Dimensions: 38 X 23
Flex room
- Level: Basement
- Area: 260
- Dimensions: 20 X 13
Kitchen
- Level: Entry
- Area: 384
- Dimensions: 24 X 16
Laundry
- Level: Second
- Area: 135
- Dimensions: 15 X 9
Library
- Level: Entry
- Area: 180
- Dimensions: 15 X 12
Living room
- Level: Entry
- Area: 442
- Dimensions: 26 X 17
Loft
- Level: Second
- Area: 196
- Dimensions: 14 X 14
Mud room
- Level: Entry
- Area: 96
- Dimensions: 16 X 6
Heating
- Forced Air, Natural Gas
Cooling
- Central Air
Appliances
- Included: Built In Gas Oven, Built In Refrigerator, Bar Fridge, Dishwasher, Disposal, Dryer, Gas Cooktop, Microwave, Other, Washer
- Laundry: Laundry Room
Features
- Entrance Foyer, High Speed Internet, Programmable Thermostat, Wet Bar
- Basement: Finished
- Has fireplace: Yes
- Fireplace features: Double Sided, Gas, Kitchen, Living Room, Master Bedroom
Interior area
- Total interior livable area: 7,273 sqft
- Finished area above ground: 5,270
- Finished area below ground: 2,003
Video & virtual tour
Property
Parking
- Total spaces: 2
- Parking features: Two Car Garage, Attached, Driveway, Heated Garage, Garage Faces Side
- Attached garage spaces: 2
Features
- Levels: Two
- Stories: 2
- Entry location: GroundLevelwSteps
- Patio & porch: Covered, Patio, Porch
- Exterior features: Lighting
- Pool features: None
- Fencing: Back Yard
Lot
- Size: 10,018.8 Square Feet
- Dimensions: 77 x 127 x 81 x 126
- Features: Corner Lot
Details
- Parcel number: 1926130020
- Special conditions: Short Sale No,Standard
Construction
Type & style
- Home type: SingleFamily
- Architectural style: Colonial,Contemporary
- Property subtype: Single Family Residence
Materials
- Stone, Vinyl Siding
- Foundation: Basement, Poured
- Roof: Asphalt
Condition
- New Construction
- New construction: Yes
- Year built: 2025
Utilities & green energy
- Sewer: Public Sewer
- Water: Public
Community & HOA
Community
- Security: Exterior Video Surveillance
HOA
- Has HOA: No
Location
- Region: Birmingham
Financial & listing details
- Price per square foot: $536/sqft
- Tax assessed value: $287,780
- Annual tax amount: $14,892
- Date on market: 10/24/2025
- Cumulative days on market: 273 days
- Listing agreement: Exclusive Right To Sell
- Listing terms: Cash,Conventional