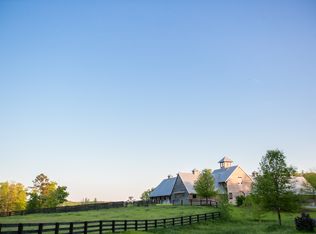Open your door to Mado Loop and enjoy permanently protected forest views from the back porch. The main level of this 3,322 square foot home includes open kitchen, dining and living rooms, which open up onto a large covered porch that spans the length of the house. The owner's suite has its own entry to the covered porch, as well as huge bath and walk-in closet. Upstairs you'll find two more bedrooms with en suite bathrooms, finished spaced on the landing perfect for an office, and unfinished attic space. The terrace level includes a covered patio and two-car garage.
This property is off market, which means it's not currently listed for sale or rent on Zillow. This may be different from what's available on other websites or public sources.
