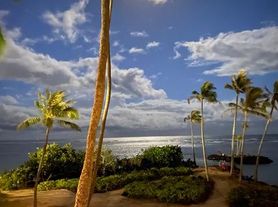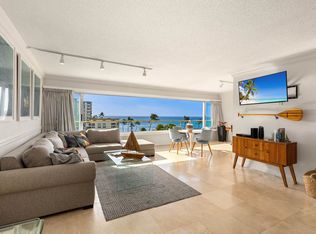Experience island living at its finest in this beautifully renovated Kahala property (Unfurnished). The main home, fully updated in 2022, features 3 bedrooms and 3 bathrooms, while a detached studio cottage with a kitchenette and full bath offers privacy and flexibility for guests, extended family, or a home office. Every bedroom and living area is equipped with split AC, ensuring year-round comfort, while a Tesla photovoltaic system provides energy efficiency and low-cost electricity.
Step outside to a fully fenced backyard oasis, complete with lush landscaping, fruit-bearing trees, tranquil potted lily pads, and soothing water featuresperfect for both relaxation and entertaining.
Ideally situated near Kahala Mall, pristine beaches, shopping centers, restaurants, and top-rated schools, this property combines modern convenience with timeless island charm.
Owner pays for landscape.
Tenant pays Electric, Water/Sewer, Cable, Internet and Telephone.
Rent is $8,500/month plus GET @ 4.712% ($8,900.52)
Admin Fee $5.24/month
Liability to Landlord Insurance for $10.50/month. - can be waived with renters insurance on file.
Security Deposit is due at signing of rental agreement.
Renters Insurance REQUIRED!
Long-term tenants only.
Please email agent for more information!
House for rent
$8,500/mo
1120 Makaiwa St, Honolulu, HI 96816
4beds
2,570sqft
Price may not include required fees and charges.
Single family residence
Available now
Cats, dogs OK
Air conditioner
In unit laundry
-- Parking
-- Heating
What's special
Fully fenced backyardSoothing water featuresLush landscapingTranquil potted lily padsFruit-bearing treesSplit ac
- 44 days |
- -- |
- -- |
Travel times
Facts & features
Interior
Bedrooms & bathrooms
- Bedrooms: 4
- Bathrooms: 4
- Full bathrooms: 4
Cooling
- Air Conditioner
Appliances
- Included: Dishwasher, Dryer, Microwave, Range, Refrigerator, Stove, Washer
- Laundry: In Unit
Interior area
- Total interior livable area: 2,570 sqft
Property
Parking
- Details: Contact manager
Features
- Exterior features: Cable not included in rent, Electricity not included in rent, Internet not included in rent, Landscaping included in rent, Lawn, PV Solar Panels, Sewage not included in rent, Solar Photovoltaic, Telephone not included in rent, Water Heater, Water not included in rent
- Fencing: Fenced Yard
Details
- Parcel number: 350250270000
Construction
Type & style
- Home type: SingleFamily
- Property subtype: Single Family Residence
Community & HOA
Location
- Region: Honolulu
Financial & listing details
- Lease term: Contact For Details
Price history
| Date | Event | Price |
|---|---|---|
| 9/24/2025 | Price change | $8,500-5.6%$3/sqft |
Source: Zillow Rentals | ||
| 9/8/2025 | Listed for rent | $9,000$4/sqft |
Source: Zillow Rentals | ||
| 8/21/2020 | Sold | $1,925,000+1.6%$749/sqft |
Source: Agent Provided | ||
| 8/4/2020 | Listed for sale | $1,895,000-17.5%$737/sqft |
Source: Coldwell Banker Pacific Prop. #202012329 | ||
| 5/24/2020 | Listing removed | $2,295,888$893/sqft |
Source: Pacific Realty Associates #202007781 | ||

