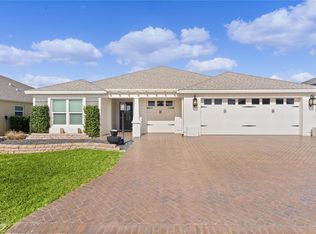Sold for $850,000 on 01/30/25
$850,000
1120 Maynard Path, The Villages, FL 32163
3beds
1,928sqft
Single Family Residence
Built in 2020
10,337 Square Feet Lot
$826,400 Zestimate®
$441/sqft
$4,345 Estimated rent
Home value
$826,400
$777,000 - $884,000
$4,345/mo
Zestimate® history
Loading...
Owner options
Explore your selling options
What's special
Village of Bradford - Beautiful designer Mossy Oak home on oversized lot. Added features include large screened in heated pool with sun deck, solar panels providing power for whole house, patio area outside pool cage, motorized privacy screens, pavers In added front patio area with screened entry, upgraded appliances, crown molding throughout, pull down attic stairs with plenty of storage space, epoxy garage floor and painted driveway. Individual separated bedrooms with private bathrooms. Large open kitchen with quartz countertops, cabinets with pull out drawers and soft closing doors. Ceiling fans throughout.
Zillow last checked: 8 hours ago
Listing updated: March 03, 2025 at 06:03am
Listing Provided by:
Daniel Fleischman 407-693-6297,
KELLER WILLIAMS LEGACY REALTY 407-855-2222
Bought with:
Daniel Fleischman, 3610175
KELLER WILLIAMS LEGACY REALTY
Source: Stellar MLS,MLS#: L4947789 Originating MLS: Osceola
Originating MLS: Osceola

Facts & features
Interior
Bedrooms & bathrooms
- Bedrooms: 3
- Bathrooms: 3
- Full bathrooms: 3
Primary bedroom
- Features: Walk-In Closet(s)
- Level: First
- Dimensions: 18x13
Bedroom 2
- Features: Built-in Closet
- Level: First
- Dimensions: 12x12
Bedroom 3
- Features: Built-in Closet
- Level: First
- Dimensions: 13x11
Dining room
- Level: First
- Dimensions: 12x11
Kitchen
- Features: Pantry
- Level: First
- Dimensions: 14x11
Living room
- Level: First
Heating
- Central
Cooling
- Central Air
Appliances
- Included: Dishwasher, Disposal, Dryer, Microwave, Range, Refrigerator, Washer
- Laundry: Laundry Closet
Features
- Ceiling Fan(s), High Ceilings, Open Floorplan, Primary Bedroom Main Floor, Walk-In Closet(s)
- Flooring: Carpet, Ceramic Tile, Other
- Doors: Sliding Doors
- Has fireplace: No
Interior area
- Total structure area: 2,928
- Total interior livable area: 1,928 sqft
Property
Parking
- Total spaces: 3
- Parking features: Golf Cart Garage
- Attached garage spaces: 3
Features
- Levels: One
- Stories: 1
- Exterior features: Lighting, Sprinkler Metered, Storage
- Has private pool: Yes
- Pool features: Heated, In Ground, Screen Enclosure
Lot
- Size: 10,337 sqft
Details
- Parcel number: 6842
- Zoning: R
- Special conditions: None
Construction
Type & style
- Home type: SingleFamily
- Property subtype: Single Family Residence
Materials
- Block, Concrete, Stucco
- Foundation: Slab
- Roof: Shingle
Condition
- New construction: No
- Year built: 2020
Utilities & green energy
- Electric: Photovoltaics Seller Owned
- Sewer: Public Sewer
- Water: Public
- Utilities for property: BB/HS Internet Available, Cable Available, Cable Connected, Electricity Available, Electricity Connected, Fiber Optics, Other, Phone Available, Public, Solar
Green energy
- Energy generation: Solar
Community & neighborhood
Community
- Community features: Clubhouse, Fitness Center, Gated Community - No Guard, Golf Carts OK
Senior living
- Senior community: Yes
Location
- Region: The Villages
- Subdivision: VILLAGES OF SOUTHERN OAKS
HOA & financial
HOA
- Has HOA: No
- HOA fee: $191 monthly
- Amenities included: Gated, Pickleball Court(s), Racquetball, Recreation Facilities, Shuffleboard Court, Tennis Court(s)
- Association name: VILLAGES/SOUTHERN OAKS
Other fees
- Pet fee: $0 monthly
Other financial information
- Total actual rent: 0
Other
Other facts
- Listing terms: Cash,Conventional,FHA
- Ownership: Fee Simple
- Road surface type: Concrete
Price history
| Date | Event | Price |
|---|---|---|
| 1/30/2025 | Sold | $850,000-8.6%$441/sqft |
Source: | ||
| 11/26/2024 | Pending sale | $930,000$482/sqft |
Source: | ||
| 11/21/2024 | Price change | $930,000-0.4%$482/sqft |
Source: | ||
| 11/16/2024 | Price change | $934,000-0.1%$484/sqft |
Source: | ||
| 10/26/2024 | Price change | $935,000-0.5%$485/sqft |
Source: | ||
Public tax history
| Year | Property taxes | Tax assessment |
|---|---|---|
| 2024 | $8,323 +21.6% | $454,210 +27.2% |
| 2023 | $6,842 +1.3% | $357,200 +3% |
| 2022 | $6,752 -7.2% | $346,800 +10.3% |
Find assessor info on the county website
Neighborhood: 32163
Nearby schools
GreatSchools rating
- 8/10Wildwood Elementary SchoolGrades: PK-5Distance: 5.5 mi
- 3/10Wildwood Middle/ High SchoolGrades: 6-12Distance: 5.3 mi

Get pre-qualified for a loan
At Zillow Home Loans, we can pre-qualify you in as little as 5 minutes with no impact to your credit score.An equal housing lender. NMLS #10287.
Sell for more on Zillow
Get a free Zillow Showcase℠ listing and you could sell for .
$826,400
2% more+ $16,528
With Zillow Showcase(estimated)
$842,928