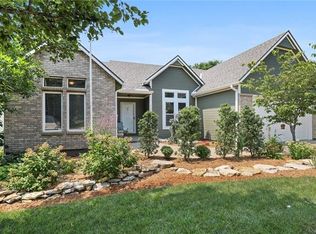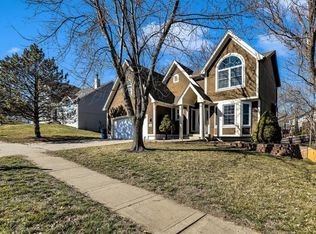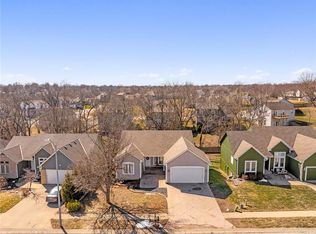Remarkable reverse 1.5 story with gorgeous high ceilings through-out & so much living space! Welcoming open concept Great rm, kitchen & dining! Kitchen w/granite island, hardwoods, pantry! Master suite w/walk-in closet, double trey ceiling, & spa-like private bath w/walk-in tile shower & jetted tub! You won't find a home w/more spacious bedrooms! Rec rm w/tile bar & walk-out! Upper & lower level decks! Patio w/firepit! Big yard w/privacy fence! Neighborhood pool!
This property is off market, which means it's not currently listed for sale or rent on Zillow. This may be different from what's available on other websites or public sources.


