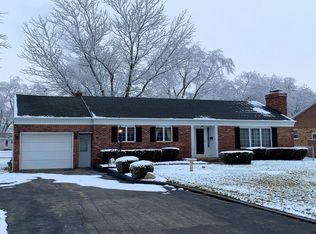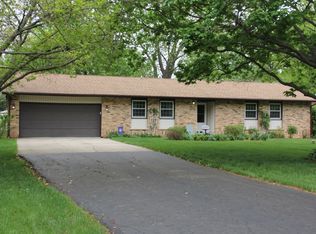Closed
$270,000
1120 N Main Ave, Kankakee, IL 60901
4beds
2,308sqft
Single Family Residence
Built in 1973
0.5 Acres Lot
$309,700 Zestimate®
$117/sqft
$2,529 Estimated rent
Home value
$309,700
$294,000 - $328,000
$2,529/mo
Zestimate® history
Loading...
Owner options
Explore your selling options
What's special
Peace & Serenity Welcomes You As Soon As You Step On This Beautiful Resort Like Property! Welcome Home to this Charming 4 Bedroom 2.5 Bath 2 Story in Beautiful Heil Estates! A lovely foyer welcomes you offering a coat closet with built-ins. Step into a bright and open Living Room off of the foyer entrance.This spacious home shows quality construction throughout & has solid oak doors. There is a sunny kitchen w/dining space & offers a seperate formal dinning room. Step down into a spacious Family Room with a cozy gas fireplace and walkout access to the stunning backyard. There is a 220 outlet hookup for a whole house generator. Laundry is on the main level- Laundry Chute on upper level. The upper level of this Property has a Sprawling Layout and 4 large bedrooms. The Master Suite offers a private Bathroom. Attached oversized 2 car garage with a long driveway offering plenty of parking. This property is located on a half acre lot! PERFECT for recreation, relaxation, and entertaining. Located near Downtown, Hospitals and Shopping. This Home Checks Off All The "Want" Boxes! Schedule Your Showing Today!
Zillow last checked: 8 hours ago
Listing updated: April 21, 2023 at 01:04am
Listing courtesy of:
Jaclyn D'Andrea 219-237-9797,
Exit Realty Solutions
Bought with:
Stephen Styck
Exclusive Realtors
Source: MRED as distributed by MLS GRID,MLS#: 11739761
Facts & features
Interior
Bedrooms & bathrooms
- Bedrooms: 4
- Bathrooms: 3
- Full bathrooms: 2
- 1/2 bathrooms: 1
Primary bedroom
- Features: Flooring (Carpet), Bathroom (Full, Shower Only)
- Level: Second
- Area: 221 Square Feet
- Dimensions: 13X17
Bedroom 2
- Features: Flooring (Carpet)
- Level: Second
- Area: 140 Square Feet
- Dimensions: 10X14
Bedroom 3
- Features: Flooring (Carpet)
- Level: Second
- Area: 208 Square Feet
- Dimensions: 13X16
Bedroom 4
- Features: Flooring (Carpet)
- Level: Second
- Area: 168 Square Feet
- Dimensions: 14X12
Dining room
- Features: Flooring (Carpet)
- Level: Main
- Area: 132 Square Feet
- Dimensions: 12X11
Family room
- Features: Flooring (Carpet)
- Level: Main
- Area: 308 Square Feet
- Dimensions: 22X14
Kitchen
- Features: Kitchen (Eating Area-Table Space, Island), Flooring (Carpet)
- Level: Main
- Area: 242 Square Feet
- Dimensions: 22X11
Living room
- Features: Flooring (Carpet)
- Level: Main
- Area: 315 Square Feet
- Dimensions: 21X15
Heating
- Natural Gas, Forced Air
Cooling
- Central Air
Appliances
- Included: Microwave, Washer, Dryer, Cooktop, Oven, Water Softener Owned, Gas Cooktop
- Laundry: Main Level, Laundry Closet
Features
- Built-in Features, Bookcases, Separate Dining Room
- Windows: Screens
- Basement: Unfinished,Crawl Space,Partial
- Number of fireplaces: 1
- Fireplace features: Gas Starter, Family Room
Interior area
- Total structure area: 0
- Total interior livable area: 2,308 sqft
Property
Parking
- Total spaces: 2
- Parking features: Asphalt, Concrete, Garage Door Opener, On Site, Garage Owned, Attached, Garage
- Attached garage spaces: 2
- Has uncovered spaces: Yes
Accessibility
- Accessibility features: No Disability Access
Features
- Stories: 2
Lot
- Size: 0.50 Acres
- Dimensions: 90X242
Details
- Additional structures: Shed(s)
- Parcel number: 07082540801700
- Zoning: SINGL
- Special conditions: None
Construction
Type & style
- Home type: SingleFamily
- Architectural style: Traditional
- Property subtype: Single Family Residence
Materials
- Wood Siding, Brick Veneer
- Roof: Asphalt
Condition
- New construction: No
- Year built: 1973
Utilities & green energy
- Sewer: Septic Tank
- Water: Well
Community & neighborhood
Community
- Community features: Street Lights, Street Paved
Location
- Region: Kankakee
Other
Other facts
- Listing terms: Conventional
- Ownership: Fee Simple
Price history
| Date | Event | Price |
|---|---|---|
| 4/19/2023 | Sold | $270,000+1.5%$117/sqft |
Source: | ||
| 3/24/2023 | Contingent | $266,000$115/sqft |
Source: | ||
| 3/17/2023 | Listed for sale | $266,000$115/sqft |
Source: | ||
Public tax history
| Year | Property taxes | Tax assessment |
|---|---|---|
| 2024 | $6,959 +11.1% | $97,826 +9% |
| 2023 | $6,263 +28.4% | $89,748 +30% |
| 2022 | $4,878 +2.5% | $69,061 +4.8% |
Find assessor info on the county website
Neighborhood: 60901
Nearby schools
GreatSchools rating
- 8/10Limestone Elementary SchoolGrades: 5-8Distance: 4 mi
- 8/10Herscher High SchoolGrades: 9-12Distance: 12 mi
- NABonfield Grade SchoolGrades: PK-1Distance: 8.1 mi
Schools provided by the listing agent
- District: 111
Source: MRED as distributed by MLS GRID. This data may not be complete. We recommend contacting the local school district to confirm school assignments for this home.

Get pre-qualified for a loan
At Zillow Home Loans, we can pre-qualify you in as little as 5 minutes with no impact to your credit score.An equal housing lender. NMLS #10287.

