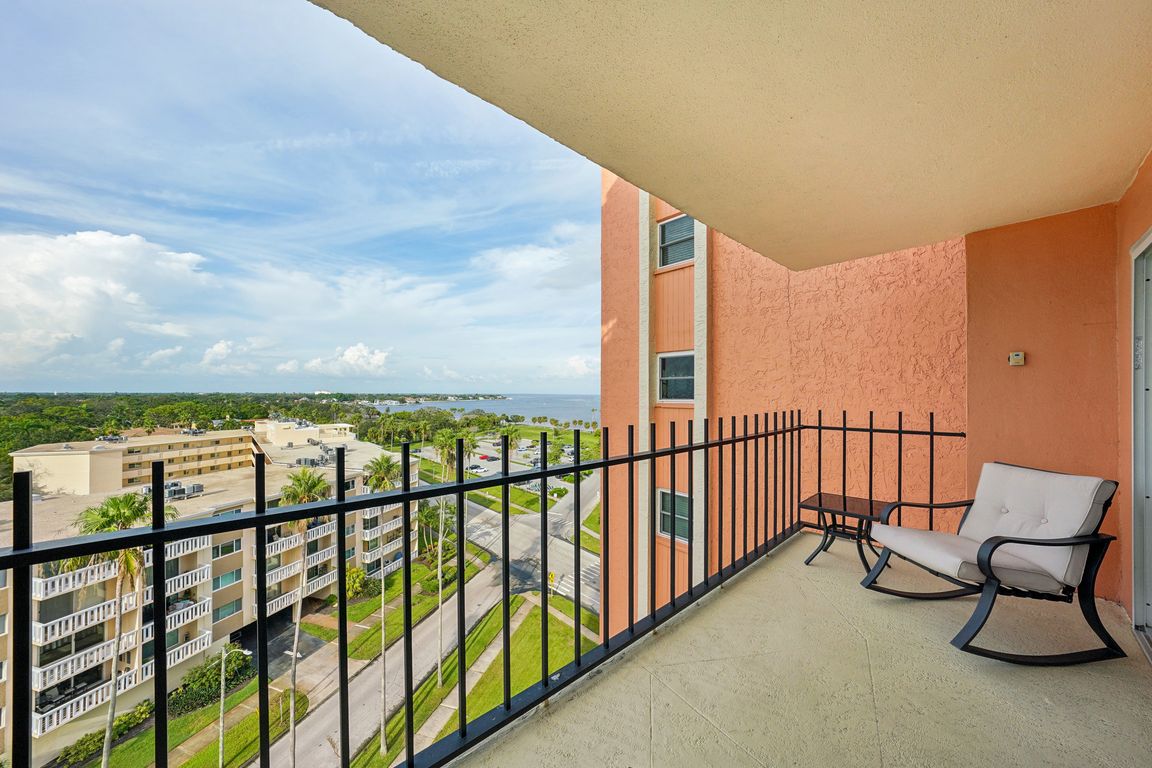
Pending
$499,000
2beds
1,315sqft
1120 N Shore Dr NE UNIT 903, Saint Petersburg, FL 33701
2beds
1,315sqft
Condominium
Built in 1973
1 Carport space
$379 price/sqft
$843 monthly HOA fee
What's special
Modern finishesOpen-concept layoutScenic waterfront vistasSerene green spaces
Discover luxury living in this 9th-floor condo, offering breathtaking views of beautiful Tampa Bay. This spacious two-bedroom, two-bathroom unit features modern finishes and an open-concept layout perfect for entertaining. Located directly across the street from a magnificent park, you'll enjoy serene green spaces and scenic waterfront vistas. Just ...
- 163 days
- on Zillow |
- 85 |
- 0 |
Source: Stellar MLS,MLS#: TB8301728 Originating MLS: Orlando Regional
Originating MLS: Orlando Regional
Travel times
Kitchen
Family Room
Primary Bedroom
Zillow last checked: 7 hours ago
Listing updated: August 01, 2025 at 07:16am
Listing Provided by:
Winston Christie 813-767-1361,
CENTURY 21 BE3 727-596-1811,
Kathleen Bartos 440-821-2269,
CENTURY 21 BE3
Source: Stellar MLS,MLS#: TB8301728 Originating MLS: Orlando Regional
Originating MLS: Orlando Regional

Facts & features
Interior
Bedrooms & bathrooms
- Bedrooms: 2
- Bathrooms: 2
- Full bathrooms: 2
Primary bedroom
- Features: Walk-In Closet(s)
- Level: First
- Area: 182 Square Feet
- Dimensions: 13x14
Bedroom 2
- Features: Built-in Closet
- Level: First
- Area: 132 Square Feet
- Dimensions: 11x12
Dining room
- Level: First
- Area: 182 Square Feet
- Dimensions: 13x14
Kitchen
- Level: First
- Area: 135 Square Feet
- Dimensions: 9x15
Living room
- Level: First
- Area: 238 Square Feet
- Dimensions: 14x17
Heating
- Central
Cooling
- Central Air
Appliances
- Included: Dishwasher, Disposal, Microwave, Range, Refrigerator
- Laundry: Other
Features
- Ceiling Fan(s), Living Room/Dining Room Combo, Open Floorplan, Primary Bedroom Main Floor, Solid Surface Counters
- Flooring: Ceramic Tile, Laminate
- Has fireplace: No
Interior area
- Total structure area: 1,315
- Total interior livable area: 1,315 sqft
Video & virtual tour
Property
Parking
- Total spaces: 1
- Parking features: Assigned
- Carport spaces: 1
Features
- Levels: One
- Stories: 1
- Exterior features: Balcony
Lot
- Features: Sidewalk
Details
- Parcel number: 173117614790000903
- Special conditions: None
Construction
Type & style
- Home type: Condo
- Property subtype: Condominium
Materials
- Block, Concrete
- Foundation: Slab
- Roof: Membrane
Condition
- New construction: No
- Year built: 1973
Utilities & green energy
- Sewer: Public Sewer
- Water: Public
- Utilities for property: BB/HS Internet Available, Cable Available, Electricity Connected, Public, Sewer Connected, Water Connected
Community & HOA
Community
- Features: Association Recreation - Lease
- Subdivision: NORTH SHORE NORMANDY CONDO
HOA
- Has HOA: Yes
- Services included: Insurance, Maintenance Structure, Maintenance Grounds, Maintenance Repairs, Sewer, Trash, Water
- HOA fee: $843 monthly
- HOA name: Brittany Starratt
- HOA phone: 727-548-9402
- Pet fee: $0 monthly
Location
- Region: Saint Petersburg
Financial & listing details
- Price per square foot: $379/sqft
- Tax assessed value: $478,747
- Annual tax amount: $5,322
- Date on market: 9/13/2024
- Listing terms: Cash,Conventional
- Ownership: Condominium
- Total actual rent: 0
- Electric utility on property: Yes
- Road surface type: Paved