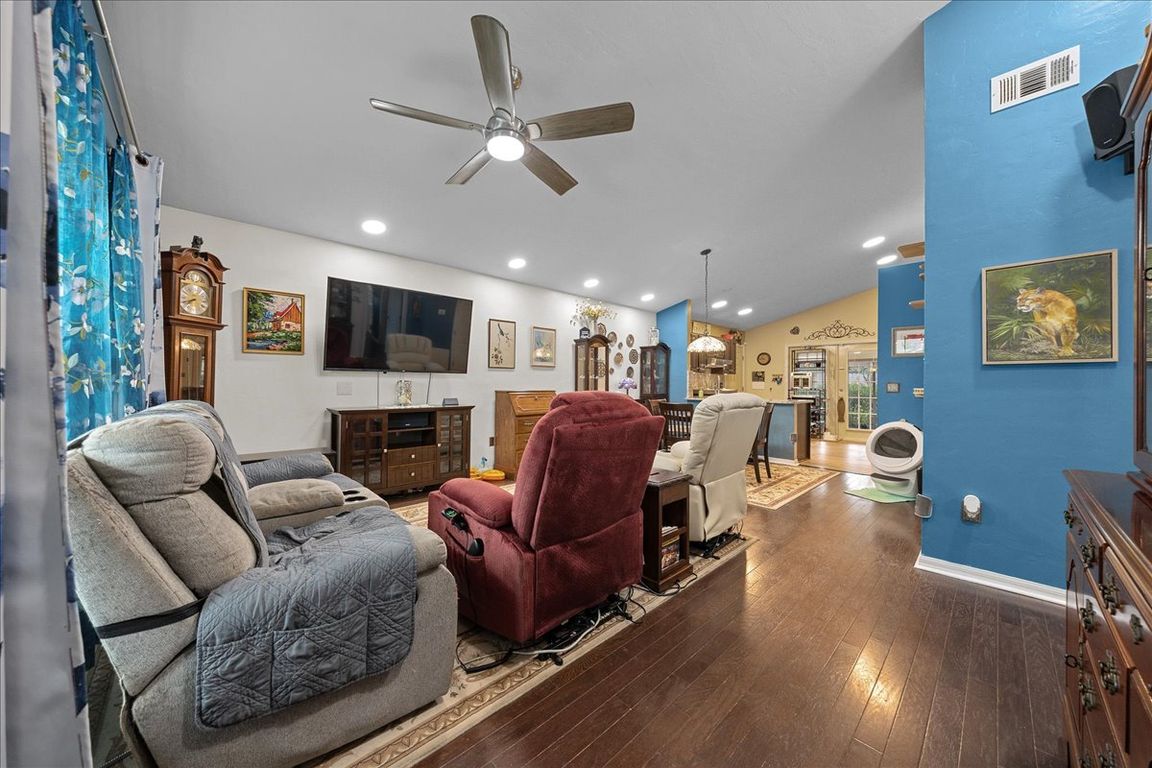
For sale
$279,900
3beds
1,237sqft
1120 NE 22nd Ct, Gainesville, FL 32641
3beds
1,237sqft
Single family residence
Built in 2001
6,098 sqft
1 Attached garage space
$226 price/sqft
$5 monthly HOA fee
What's special
Granite countertopsPrivate backyardPrivate bathBoard-on-board-stained fenceQuiet cul-de-sacMister systemSpacious primary suite
Located on a quiet cul-de-sac in the Cedar Grove community, this meticulously maintained single-family home offers a rare blend of durability, comfort, and location. Just minutes from the heart of Gainesville, residents enjoy seamless access to world-class healthcare at UF Health Shands Hospital and Malcom Randall VA Medical Center, top-tier education ...
- 67 days |
- 249 |
- 11 |
Source: Stellar MLS,MLS#: OM709875 Originating MLS: Sarasota - Manatee
Originating MLS: Sarasota - Manatee
Travel times
Living Room
Kitchen
Primary Bedroom
Zillow last checked: 8 hours ago
Listing updated: September 29, 2025 at 03:54am
Listing Provided by:
Scott Cook 352-812-1403,
EXP REALTY LLC 888-883-8509
Source: Stellar MLS,MLS#: OM709875 Originating MLS: Sarasota - Manatee
Originating MLS: Sarasota - Manatee

Facts & features
Interior
Bedrooms & bathrooms
- Bedrooms: 3
- Bathrooms: 2
- Full bathrooms: 2
Rooms
- Room types: Storage Rooms
Primary bedroom
- Features: Walk-In Closet(s)
- Level: First
- Area: 156 Square Feet
- Dimensions: 13x12
Primary bathroom
- Level: First
- Area: 55 Square Feet
- Dimensions: 5x11
Dining room
- Level: First
- Area: 131.25 Square Feet
- Dimensions: 12.5x10.5
Kitchen
- Level: Basement
- Area: 156.25 Square Feet
- Dimensions: 12.5x12.5
Living room
- Level: First
- Area: 186 Square Feet
- Dimensions: 15.5x12
Heating
- Natural Gas
Cooling
- Central Air
Appliances
- Included: Cooktop, Dishwasher, Dryer, Exhaust Fan, Ice Maker, Range, Range Hood, Solar Hot Water Owned, Washer
- Laundry: Laundry Room
Features
- Ceiling Fan(s), Living Room/Dining Room Combo, Open Floorplan, Stone Counters, Vaulted Ceiling(s), Walk-In Closet(s)
- Flooring: Engineered Hardwood
- Windows: Drapes, Insulated Windows, Storm Window(s), Window Treatments
- Has fireplace: No
Interior area
- Total structure area: 1,754
- Total interior livable area: 1,237 sqft
Video & virtual tour
Property
Parking
- Total spaces: 1
- Parking features: Covered, Driveway
- Attached garage spaces: 1
- Has uncovered spaces: Yes
Features
- Levels: One
- Stories: 1
- Patio & porch: Covered, Deck, Front Porch, Rear Porch, Screened
- Exterior features: Lighting, Other, Private Mailbox
- Fencing: Board
Lot
- Size: 6,098 Square Feet
- Features: Cul-De-Sac
- Residential vegetation: Trees/Landscaped
Details
- Parcel number: 10848020021
- Zoning: RSF3
- Special conditions: None
Construction
Type & style
- Home type: SingleFamily
- Property subtype: Single Family Residence
Materials
- HardiPlank Type
- Foundation: Slab
- Roof: Shingle
Condition
- New construction: No
- Year built: 2001
Utilities & green energy
- Electric: Photovoltaics Seller Owned
- Sewer: Public Sewer
- Water: Public
- Utilities for property: Public, Sewer Connected, Water Connected
Green energy
- Energy generation: Solar
Community & HOA
Community
- Subdivision: CEDAR GROVE UNIT II REP PH I
HOA
- Has HOA: Yes
- HOA fee: $5 monthly
- HOA name: Octavia Washington
- HOA phone: 352-745-8338
- Pet fee: $0 monthly
Location
- Region: Gainesville
Financial & listing details
- Price per square foot: $226/sqft
- Tax assessed value: $184,737
- Annual tax amount: $1,357
- Date on market: 9/28/2025
- Cumulative days on market: 12 days
- Listing terms: Cash,Conventional,FHA,VA Loan
- Ownership: Fee Simple
- Total actual rent: 0
- Road surface type: Asphalt