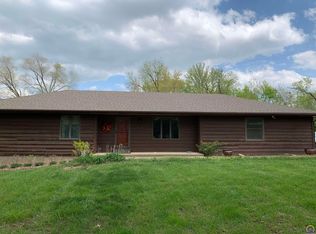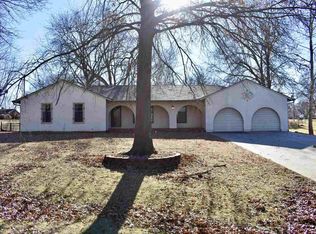Sold on 08/29/23
Price Unknown
1120 NW Porta Dr, Topeka, KS 66618
4beds
2,410sqft
Single Family Residence, Residential
Built in 1978
1.08 Acres Lot
$300,200 Zestimate®
$--/sqft
$2,094 Estimated rent
Home value
$300,200
$279,000 - $321,000
$2,094/mo
Zestimate® history
Loading...
Owner options
Explore your selling options
What's special
Seaman school dist, Loved private setting Ranch, on 1 ac, (4th bdrm in bsmt. Non egress) 2.5 Baths, WO partial Fin Bsmt, Gas FP up & Woodburning insert in bsmt. Sunroom Glass enclosed and remodeled , loft/office, Large Master with private bath. 1st Fl laundry, All New Smart SS Kitchen appliances, new siding, windows, doors, garage doors, concrete drive, sidewalk, roof, gutters, newly landscaped.
Zillow last checked: 8 hours ago
Listing updated: August 29, 2023 at 10:17am
Listed by:
Brenda Bickford 785-633-1545,
Coldwell Banker American Home,
Steve Bickford 785-220-1542,
Coldwell Banker American Home
Bought with:
Beth Strong, 00048712
Realty Professionals
Source: Sunflower AOR,MLS#: 229987
Facts & features
Interior
Bedrooms & bathrooms
- Bedrooms: 4
- Bathrooms: 3
- Full bathrooms: 2
- 1/2 bathrooms: 1
Primary bedroom
- Level: Main
- Area: 378
- Dimensions: 18x21
Bedroom 2
- Level: Main
- Area: 132
- Dimensions: 11x12
Bedroom 3
- Level: Main
- Area: 1344
- Dimensions: 112x12
Bedroom 4
- Level: Basement
- Area: 240
- Dimensions: 12x20
Other
- Level: Basement
- Dimensions: 12x20 Sun Room
Dining room
- Level: Main
- Area: 140
- Dimensions: 10x14
Family room
- Level: Basement
- Area: 252
- Dimensions: 14x18
Kitchen
- Level: Main
- Area: 140
- Dimensions: 10x14
Laundry
- Level: Main
- Area: 40
- Dimensions: 5x8
Living room
- Level: Main
- Area: 360
- Dimensions: 18x20
Recreation room
- Level: Upper
- Area: 120
- Dimensions: 10x12
Heating
- Natural Gas
Cooling
- Central Air
Appliances
- Included: Electric Range, Microwave, Dishwasher, Refrigerator, Disposal
- Laundry: Main Level, Separate Room
Features
- Sheetrock, High Ceilings, Vaulted Ceiling(s)
- Flooring: Vinyl, Carpet
- Doors: Storm Door(s)
- Windows: Insulated Windows, Storm Window(s)
- Basement: Sump Pump,Concrete,Partially Finished,Walk-Out Access
- Number of fireplaces: 2
- Fireplace features: Two, Insert, Gas Starter, Living Room, Basement
Interior area
- Total structure area: 2,410
- Total interior livable area: 2,410 sqft
- Finished area above ground: 1,750
- Finished area below ground: 660
Property
Parking
- Parking features: Attached, Extra Parking, Auto Garage Opener(s), Garage Door Opener
- Has attached garage: Yes
Features
- Patio & porch: Glassed Porch, Covered
Lot
- Size: 1.08 Acres
Details
- Additional structures: Shed(s)
- Parcel number: R17437
- Special conditions: Standard,Arm's Length
Construction
Type & style
- Home type: SingleFamily
- Architectural style: Ranch
- Property subtype: Single Family Residence, Residential
Materials
- Brick, Frame
- Roof: Composition
Condition
- Year built: 1978
Utilities & green energy
- Water: Public
Community & neighborhood
Location
- Region: Topeka
- Subdivision: Porta & #2&3
Price history
| Date | Event | Price |
|---|---|---|
| 8/29/2023 | Sold | -- |
Source: | ||
| 7/17/2023 | Pending sale | $278,000$115/sqft |
Source: | ||
| 7/12/2023 | Listed for sale | $278,000+47.1%$115/sqft |
Source: | ||
| 2/27/2021 | Listing removed | -- |
Source: Owner | ||
| 9/18/2020 | Sold | -- |
Source: | ||
Public tax history
| Year | Property taxes | Tax assessment |
|---|---|---|
| 2025 | -- | $33,769 +3% |
| 2024 | $4,153 +34.5% | $32,786 +33.9% |
| 2023 | $3,088 +9.8% | $24,483 +11% |
Find assessor info on the county website
Neighborhood: 66618
Nearby schools
GreatSchools rating
- 7/10West Indianola Elementary SchoolGrades: K-6Distance: 2.5 mi
- 5/10Seaman Middle SchoolGrades: 7-8Distance: 2.5 mi
- 6/10Seaman High SchoolGrades: 9-12Distance: 1.5 mi
Schools provided by the listing agent
- Elementary: West Indianola Elementary School/USD 345
- Middle: Seaman Middle School/USD 345
- High: Seaman High School/USD 345
Source: Sunflower AOR. This data may not be complete. We recommend contacting the local school district to confirm school assignments for this home.

