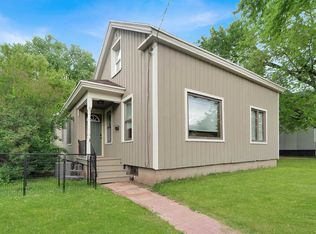Sold
$260,000
1120 Otter Ave, Oshkosh, WI 54901
4beds
2,340sqft
Single Family Residence
Built in 1920
10,454.4 Square Feet Lot
$256,900 Zestimate®
$111/sqft
$2,088 Estimated rent
Home value
$256,900
$239,000 - $275,000
$2,088/mo
Zestimate® history
Loading...
Owner options
Explore your selling options
What's special
This lovely lady has been refreshed and updated and is ready for a new owner. So much character has been left to enjoy including high ceilings, unpainted woodwork, hardwood floors, builtins in the formal dining room, transom windows, and so much more. The kitchen has all new cabinets, granite counters, and new appliances. Bathrooms have been updated but the true clawfoot tubs have been refreshed. Home has two porches and a patio area, partially fenced yard, and a 2 car garage with new doors. New driveway, new roof, new water heater, new sump pump, lead service line replaced. Call today to see why this should be the only home you need to view. Buyer responsible to determine sf/rm dimensions. Some pix virtually staged.
Zillow last checked: 8 hours ago
Listing updated: May 22, 2025 at 08:23am
Listed by:
Julie Nikolaou 920-915-5358,
RPM Homes LLC
Bought with:
Danielle Trochinski
Coaction Real Estate, LLC
Source: RANW,MLS#: 50303637
Facts & features
Interior
Bedrooms & bathrooms
- Bedrooms: 4
- Bathrooms: 2
- Full bathrooms: 2
Bedroom 1
- Level: Main
- Dimensions: 11x11
Bedroom 2
- Level: Upper
- Dimensions: 11x11
Bedroom 3
- Level: Upper
- Dimensions: 14x14
Bedroom 4
- Level: Upper
- Dimensions: 10x12
Family room
- Level: Upper
- Dimensions: 12x15
Formal dining room
- Level: Main
- Dimensions: 15x10
Kitchen
- Level: Main
- Dimensions: 16x18
Living room
- Level: Main
- Dimensions: 15x20
Other
- Description: Den/Office
- Level: Main
- Dimensions: 10x10
Other
- Description: Laundry
- Level: Upper
- Dimensions: 15x17
Other
- Description: Foyer
- Level: Main
- Dimensions: 6x12
Heating
- Radiant
Appliances
- Included: Dishwasher, Microwave, Range
Features
- Basement: Full
- Has fireplace: No
- Fireplace features: None
Interior area
- Total interior livable area: 2,340 sqft
- Finished area above ground: 2,340
- Finished area below ground: 0
Property
Parking
- Total spaces: 2
- Parking features: Detached
- Garage spaces: 2
Features
- Patio & porch: Patio
Lot
- Size: 10,454 sqft
Details
- Parcel number: 0205020000
- Zoning: Residential
- Special conditions: Real Estate Owned
Construction
Type & style
- Home type: SingleFamily
- Architectural style: Victorian
- Property subtype: Single Family Residence
Materials
- Vinyl Siding
- Foundation: Stone
Condition
- New construction: No
- Year built: 1920
Utilities & green energy
- Sewer: Public Sewer
- Water: Public
Community & neighborhood
Location
- Region: Oshkosh
Price history
| Date | Event | Price |
|---|---|---|
| 5/21/2025 | Sold | $260,000-1.9%$111/sqft |
Source: RANW #50303637 | ||
| 5/21/2025 | Pending sale | $265,000$113/sqft |
Source: RANW #50303637 | ||
| 4/24/2025 | Contingent | $265,000$113/sqft |
Source: | ||
| 4/4/2025 | Price change | $265,000-5.4%$113/sqft |
Source: RANW #50303637 | ||
| 3/9/2025 | Price change | $280,000-4.1%$120/sqft |
Source: RANW #50303637 | ||
Public tax history
| Year | Property taxes | Tax assessment |
|---|---|---|
| 2024 | $3,073 +26.4% | $174,800 +89.4% |
| 2023 | $2,432 -0.5% | $92,300 |
| 2022 | $2,444 | $92,300 |
Find assessor info on the county website
Neighborhood: Stevens Park
Nearby schools
GreatSchools rating
- 3/10Washington Elementary SchoolGrades: K-5Distance: 0.2 mi
- 2/10Webster Stanley Middle SchoolGrades: 6-8Distance: 1 mi
- 6/10North High SchoolGrades: 9-12Distance: 2.6 mi

Get pre-qualified for a loan
At Zillow Home Loans, we can pre-qualify you in as little as 5 minutes with no impact to your credit score.An equal housing lender. NMLS #10287.
