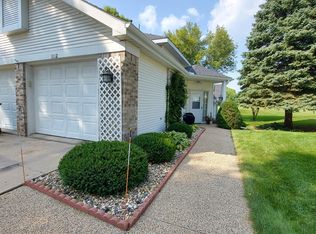Closed
$160,000
1120 Par Ln, Willmar, MN 56201
2beds
1,290sqft
Townhouse Quad/4 Corners
Built in 1989
1,306.8 Square Feet Lot
$161,400 Zestimate®
$124/sqft
$-- Estimated rent
Home value
$161,400
$131,000 - $200,000
Not available
Zestimate® history
Loading...
Owner options
Explore your selling options
What's special
Welcome to easy living in this charming 2-bedroom, 1-bath townhome overlooking the 3rd Green of Valley Golf Course in Willmar. Designed for comfort and convenience, this one-level home is located in a 55+ community—perfect for those looking to enjoy a relaxed lifestyle without the hassle of upkeep. The 1-stall garage is home to a huge storage room above! Enjoy golf views right from your backyard patio, with quick access to the course, shopping, and nearby parks. Whether you're an avid golfer or just love a peaceful setting, this home checks all the boxes. Don't miss the opportunity to simplify life with a convenient location. Be sure to take the 3D virtual tour and call for your own personal showing!
Zillow last checked: 8 hours ago
Listing updated: May 23, 2025 at 12:35pm
Listed by:
Ben Hooper 320-295-8192,
Lakes Area Realty, Inc.
Bought with:
Ben Hooper
Lakes Area Realty, Inc.
Source: NorthstarMLS as distributed by MLS GRID,MLS#: 6709609
Facts & features
Interior
Bedrooms & bathrooms
- Bedrooms: 2
- Bathrooms: 1
- Full bathrooms: 1
Bedroom 1
- Level: Main
- Area: 168 Square Feet
- Dimensions: 14x12
Bedroom 2
- Level: Main
- Area: 130 Square Feet
- Dimensions: 13x10
Dining room
- Level: Main
- Area: 104 Square Feet
- Dimensions: 13x8
Garage
- Level: Main
- Area: 300 Square Feet
- Dimensions: 25x12
Kitchen
- Level: Main
- Area: 121 Square Feet
- Dimensions: 11x11
Laundry
- Level: Main
- Area: 40 Square Feet
- Dimensions: 8x5
Living room
- Level: Main
- Area: 224 Square Feet
- Dimensions: 16x14
Patio
- Level: Main
- Area: 84 Square Feet
- Dimensions: 6x14
Patio
- Level: Main
- Area: 114 Square Feet
- Dimensions: 19x6
Sun room
- Level: Main
- Area: 96 Square Feet
- Dimensions: 12x8
Heating
- Forced Air, Fireplace(s)
Cooling
- Central Air
Appliances
- Included: Dishwasher, Dryer, Gas Water Heater, Microwave, Range, Refrigerator, Washer
Features
- Basement: None
- Number of fireplaces: 1
- Fireplace features: Brick, Gas, Living Room
Interior area
- Total structure area: 1,290
- Total interior livable area: 1,290 sqft
- Finished area above ground: 1,178
- Finished area below ground: 0
Property
Parking
- Total spaces: 1
- Parking features: Attached, Concrete, Electric, Garage Door Opener, Guest, Insulated Garage, Storage
- Attached garage spaces: 1
- Has uncovered spaces: Yes
- Details: Garage Dimensions (25x12)
Accessibility
- Accessibility features: None
Features
- Levels: One
- Stories: 1
- Patio & porch: Patio, Wrap Around
- Pool features: None
Lot
- Size: 1,306 sqft
- Dimensions: 36 x 38
- Features: On Golf Course, Wooded
Details
- Foundation area: 1136
- Additional parcels included: 958360130
- Parcel number: 958360090
- Zoning description: Residential-Single Family
Construction
Type & style
- Home type: Townhouse
- Property subtype: Townhouse Quad/4 Corners
- Attached to another structure: Yes
Materials
- Brick/Stone, Vinyl Siding
- Roof: Age 8 Years or Less,Asphalt
Condition
- Age of Property: 36
- New construction: No
- Year built: 1989
Utilities & green energy
- Electric: Circuit Breakers, Power Company: Willmar Utilities
- Gas: Natural Gas
- Sewer: City Sewer/Connected
- Water: City Water - In Street
Community & neighborhood
Senior living
- Senior community: Yes
Location
- Region: Willmar
- Subdivision: Village On The Green Condo #10
HOA & financial
HOA
- Has HOA: Yes
- HOA fee: $360 monthly
- Services included: Maintenance Structure, Lawn Care, Maintenance Grounds, Parking, Trash, Sewer, Shared Amenities, Snow Removal
- Association name: Village on the Green
- Association phone: 612-616-3409
Price history
| Date | Event | Price |
|---|---|---|
| 5/23/2025 | Sold | $160,000-3%$124/sqft |
Source: | ||
| 4/28/2025 | Pending sale | $165,000$128/sqft |
Source: | ||
| 4/25/2025 | Listed for sale | $165,000$128/sqft |
Source: | ||
Public tax history
Tax history is unavailable.
Neighborhood: 56201
Nearby schools
GreatSchools rating
- 6/10Kennedy Elementary SchoolGrades: PK-5Distance: 1.7 mi
- 6/10Willmar Middle SchoolGrades: 6-8Distance: 1.1 mi
- 4/10Willmar Senior High SchoolGrades: 9-12Distance: 2.7 mi

Get pre-qualified for a loan
At Zillow Home Loans, we can pre-qualify you in as little as 5 minutes with no impact to your credit score.An equal housing lender. NMLS #10287.
