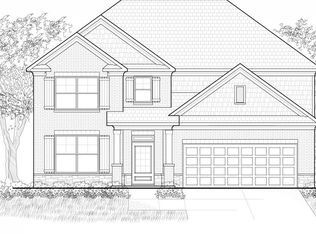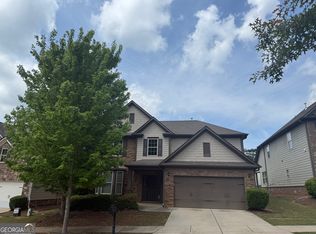Closed
$370,000
1120 Pebble Creek Ln, Locust Grove, GA 30248
5beds
2,810sqft
Single Family Residence
Built in 2016
6,098.4 Square Feet Lot
$369,400 Zestimate®
$132/sqft
$2,688 Estimated rent
Home value
$369,400
$288,000 - $473,000
$2,688/mo
Zestimate® history
Loading...
Owner options
Explore your selling options
What's special
Welcome to your dream home in the prestigious Heron Bay - The Enclaves community. This Owner-Suite-on-Main, 5 Bedroom, 3.5 Bath home with all the bells & whistles boasts clean lines, neutral colors and spacious living areas for all to enjoy. Large 2nd level loft space great for playroom, recreation and entertainment. The 2nd level also boasts 4 generously sized bedrooms and 2 full baths. Gourmet kitchen with stainless steel appliances, granite countertops, under cabinet lighting and a walk-in pantry. Covered front porch and nice sized backyard. Flexible front room that is perfect for dining, office or sitting room. This sought after community has miles of walking trails, tennis courts, pools and access to country club and golf course. Priced to sell, this gem will not be on the market long. $1,500 bonus to the Selling Broker and $1,500 allowance to the Buyer with an acceptable offer!
Zillow last checked: 8 hours ago
Listing updated: June 16, 2025 at 09:53am
Listed by:
Michael Willis Bates 770-946-2754,
Keller Williams Realty North Atlanta
Bought with:
Maliana Worrell, 392866
Keller Williams Realty
Source: GAMLS,MLS#: 10254880
Facts & features
Interior
Bedrooms & bathrooms
- Bedrooms: 5
- Bathrooms: 4
- Full bathrooms: 3
- 1/2 bathrooms: 1
- Main level bathrooms: 1
- Main level bedrooms: 1
Kitchen
- Features: Breakfast Area, Breakfast Bar, Breakfast Room, Kitchen Island, Solid Surface Counters, Walk-in Pantry
Heating
- Electric, Central
Cooling
- Ceiling Fan(s), Central Air
Appliances
- Included: Electric Water Heater, Dishwasher, Microwave, Refrigerator
- Laundry: Upper Level
Features
- Walk-In Closet(s), Master On Main Level
- Flooring: Hardwood, Carpet
- Windows: Double Pane Windows, Bay Window(s), Window Treatments
- Basement: None
- Number of fireplaces: 1
- Fireplace features: Family Room
- Common walls with other units/homes: No Common Walls
Interior area
- Total structure area: 2,810
- Total interior livable area: 2,810 sqft
- Finished area above ground: 2,810
- Finished area below ground: 0
Property
Parking
- Parking features: Attached, Garage Door Opener, Garage
- Has attached garage: Yes
Features
- Levels: Two
- Stories: 2
- Patio & porch: Patio
- Body of water: None
Lot
- Size: 6,098 sqft
- Features: Level, Private
Details
- Parcel number: 201D01053
- Special conditions: Agent/Seller Relationship
Construction
Type & style
- Home type: SingleFamily
- Architectural style: Brick 4 Side,A-Frame
- Property subtype: Single Family Residence
Materials
- Wood Siding
- Foundation: Slab
- Roof: Composition
Condition
- Resale
- New construction: No
- Year built: 2016
Utilities & green energy
- Sewer: Public Sewer
- Water: Public
- Utilities for property: Cable Available, Electricity Available, Natural Gas Available, Phone Available, Sewer Available, Water Available
Green energy
- Energy efficient items: Thermostat
Community & neighborhood
Community
- Community features: Clubhouse, Lake, Park, Pool, Street Lights, Tennis Court(s)
Location
- Region: Locust Grove
- Subdivision: Heron Bay - The Enclaves
HOA & financial
HOA
- Has HOA: Yes
- HOA fee: $1,060 annually
- Services included: Swimming, Tennis
Other
Other facts
- Listing agreement: Exclusive Right To Sell
- Listing terms: Conventional
Price history
| Date | Event | Price |
|---|---|---|
| 6/4/2024 | Sold | $370,000-2.4%$132/sqft |
Source: | ||
| 5/29/2024 | Contingent | $379,000-0.2%$135/sqft |
Source: | ||
| 5/23/2024 | Pending sale | $379,900+0.2%$135/sqft |
Source: | ||
| 3/14/2024 | Price change | $379,000-0.2%$135/sqft |
Source: | ||
| 3/14/2024 | Price change | $379,900-2.6%$135/sqft |
Source: | ||
Public tax history
| Year | Property taxes | Tax assessment |
|---|---|---|
| 2024 | $5,492 +8.5% | $153,526 +8.6% |
| 2023 | $5,060 +21.7% | $141,306 +23.5% |
| 2022 | $4,160 +22.4% | $114,400 +22.4% |
Find assessor info on the county website
Neighborhood: 30248
Nearby schools
GreatSchools rating
- 4/10Jordan Hill Road Elementary SchoolGrades: PK-5Distance: 4.6 mi
- 3/10Kennedy Road Middle SchoolGrades: 6-8Distance: 5.2 mi
- 4/10Spalding High SchoolGrades: 9-12Distance: 7.7 mi
Schools provided by the listing agent
- Elementary: Jordan Hill Road
- Middle: Kennedy Road
- High: Spalding
Source: GAMLS. This data may not be complete. We recommend contacting the local school district to confirm school assignments for this home.
Get a cash offer in 3 minutes
Find out how much your home could sell for in as little as 3 minutes with a no-obligation cash offer.
Estimated market value
$369,400
Get a cash offer in 3 minutes
Find out how much your home could sell for in as little as 3 minutes with a no-obligation cash offer.
Estimated market value
$369,400

