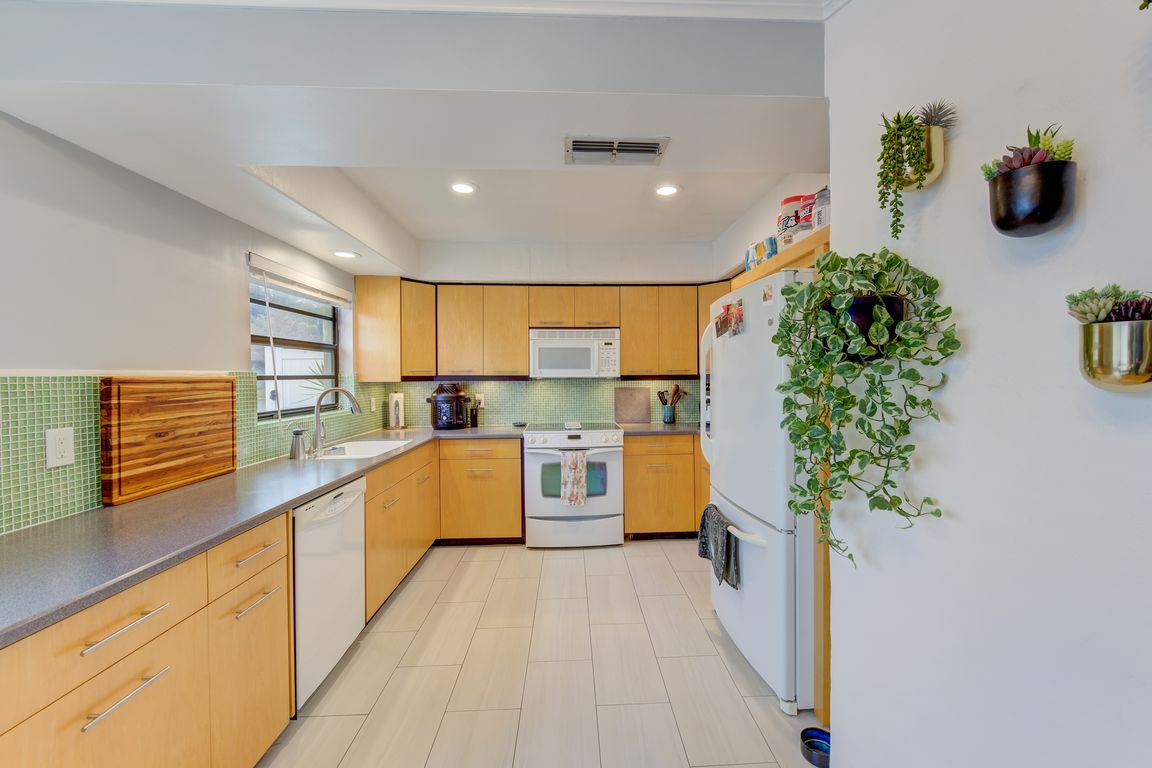
For salePrice cut: $5K (10/3)
$289,900
2beds
1,016sqft
1120 Portland Ave APT 7, Orlando, FL 32803
2beds
1,016sqft
Condominium
Built in 1982
No data
$285 price/sqft
$350 monthly HOA fee
What's special
Solid surface countertopsSmart home featuresUnder-sink water filtration systemWood-burning fireplaceUpdated electrical panelUpdated insulation
YOU'RE GOING TO LOVE WALKING OUT YOUR FRONT DOOR OR WHEN YOU ARE COMING HOME AND YOU SEE HOW BEAUTIFUL THE POOL IS NOW THAT IT IS IN THE PROCESS OF BEING RESURFACED. In a couple more weeks it should be completed. If you're working in Downtown Orlando, it's time ...
- 126 days |
- 565 |
- 19 |
Source: Stellar MLS,MLS#: S5131236 Originating MLS: Osceola
Originating MLS: Osceola
Travel times
Kitchen
Living Room
Primary Bedroom
Zillow last checked: 8 hours ago
Listing updated: November 10, 2025 at 06:46pm
Listing Provided by:
Dominico Pagan 407-791-1721,
CORCORAN CONNECT LLC 407-953-9118
Source: Stellar MLS,MLS#: S5131236 Originating MLS: Osceola
Originating MLS: Osceola

Facts & features
Interior
Bedrooms & bathrooms
- Bedrooms: 2
- Bathrooms: 2
- Full bathrooms: 1
- 1/2 bathrooms: 1
Rooms
- Room types: Utility Room
Primary bedroom
- Description: Room4
- Features: Walk-In Closet(s)
- Level: Second
- Area: 150 Square Feet
- Dimensions: 10x15
Bedroom 2
- Description: Room5
- Features: Built-in Closet
- Level: Second
- Area: 79.2 Square Feet
- Dimensions: 8.8x9
Dining room
- Description: Room2
- Level: First
- Area: 72 Square Feet
- Dimensions: 9x8
Kitchen
- Description: Room3
- Level: First
- Area: 100 Square Feet
- Dimensions: 10x10
Laundry
- Description: Room6
- Level: First
Living room
- Description: Room1
- Level: First
- Area: 143 Square Feet
- Dimensions: 11x13
Office
- Description: Room7
- Level: Second
- Area: 14.43 Square Feet
- Dimensions: 3.9x3.7
Heating
- Central, Electric
Cooling
- Central Air
Appliances
- Included: Dishwasher, Electric Water Heater, Microwave, Range, Refrigerator
- Laundry: Inside, Laundry Closet
Features
- Ceiling Fan(s), PrimaryBedroom Upstairs, Walk-In Closet(s)
- Flooring: Ceramic Tile, Laminate
- Doors: Sliding Doors
- Windows: Blinds
- Has fireplace: Yes
- Fireplace features: Living Room
- Common walls with other units/homes: Corner Unit
Interior area
- Total structure area: 1,016
- Total interior livable area: 1,016 sqft
Video & virtual tour
Property
Features
- Levels: Two
- Stories: 2
- Patio & porch: Deck, Patio
- Exterior features: Courtyard, Rain Gutters, Sidewalk
- Has view: Yes
- View description: Pool
Lot
- Size: 8,463 Square Feet
- Features: Corner Lot, Near Public Transit, Sidewalk
- Residential vegetation: Trees/Landscaped
Details
- Parcel number: 292224084100070
- Zoning: R-3A/T/SP
- Special conditions: None
Construction
Type & style
- Home type: Condo
- Property subtype: Condominium
Materials
- Block, Stucco, Wood Frame
- Foundation: Slab
- Roof: Other,Shingle
Condition
- New construction: No
- Year built: 1982
Utilities & green energy
- Sewer: Public Sewer
- Water: Public
- Utilities for property: BB/HS Internet Available, Cable Available, Public, Street Lights
Community & HOA
Community
- Features: Pool, Sidewalks
- Subdivision: BOUGAINVILLA CONDO
HOA
- Has HOA: Yes
- Amenities included: Pool
- Services included: Community Pool, Maintenance Grounds
- HOA fee: $350 monthly
- HOA name: Hunt Lewis
- HOA phone: 407-894-4868
- Pet fee: $0 monthly
Location
- Region: Orlando
Financial & listing details
- Price per square foot: $285/sqft
- Tax assessed value: $192,000
- Annual tax amount: $3,957
- Date on market: 7/24/2025
- Cumulative days on market: 112 days
- Listing terms: Cash,Conventional,FHA,VA Loan
- Ownership: Fee Simple
- Total actual rent: 0
- Road surface type: Brick, Paved