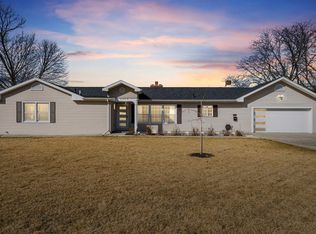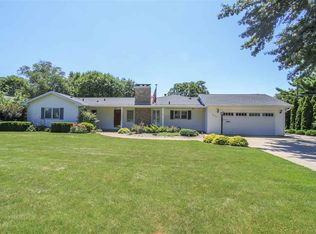Meticulously renovated colonial home nestled in the historic Prospect Blvd. neighborhood. This home offers 4 bedrooms, 2.5 bathrooms, a formal dining room, and so much more. Renovated with entertaining all ages in mind this home has a built in craft center or office space, a custom built treehouse, and a 4 stall detached garage built in 2013 for car lovers or social events. 4 stalls isn't enough? Don't worry we've got an attached 2 stall to store all your outdoor gear and daily drivers. This home sits on a beautifully lot just under .5 acre with mature trees and low maintenance landscaping. With a new roof, siding, windows, and furnace in 2014 this home is energy efficient and ready to take on the summer heat and cold winter months.
This property is off market, which means it's not currently listed for sale or rent on Zillow. This may be different from what's available on other websites or public sources.


