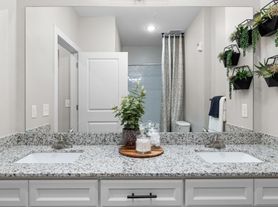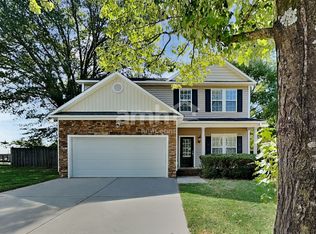All Bridge Homes listings are pet-friendly and offer easy self-tours. Schedule yours today!
Transparent Pricing with Resident Benefits Package included: $2066 Base Rent plus $29 RBP, Total $2095.
Welcome to 1120 Raven Perch Dr, a meticulously crafted two-story residence designed for both comfort and elegance. The moment you step inside, you are greeted by an open-concept main floor, where rich wood-look flooring guides you through a sun-drenched living room anchored by a welcoming fireplaceperfect for cozy evenings. The heart of the home is a chef-inspired kitchen, featuring a grand center island, sleek granite countertops, and modern, dark wood-toned cabinetry. Step outside to spacious backyard, a tranquil extension of the living space, ideal for relaxing or entertaining. This home offers a perfect blend of sophisticated design and functional living.
All Bridge Homes residents are automatically enrolled in our Resident Benefits Package (RBP), designed to enhance your leasing experience. Your advertised rent already includes this $29 monthly packageno hidden fees. RBP delivers valuable services like a personalized utility concierge, air filter delivery, credit building, and resident rewards. Full details available upon request.
Equal Housing Opportunity. This property allows self guided viewing without an appointment. Contact for details.
House for rent
Special offer
$2,095/mo
1120 Raven Perch Dr, Wendell, NC 27591
4beds
2,231sqft
Price may not include required fees and charges.
Single family residence
Available now
Cats, dogs OK
Air conditioner, central air
None laundry
Attached garage parking
-- Heating
What's special
Modern dark wood-toned cabinetryChef-inspired kitchenGrand center islandSpacious backyardRich wood-look flooringOpen-concept main floorWelcoming fireplace
- 48 days |
- -- |
- -- |
Travel times
Looking to buy when your lease ends?
Consider a first-time homebuyer savings account designed to grow your down payment with up to a 6% match & 3.83% APY.
Facts & features
Interior
Bedrooms & bathrooms
- Bedrooms: 4
- Bathrooms: 3
- Full bathrooms: 2
- 1/2 bathrooms: 1
Cooling
- Air Conditioner, Central Air
Appliances
- Included: Dishwasher, Microwave, Range Oven, Refrigerator
- Laundry: Contact manager
Interior area
- Total interior livable area: 2,231 sqft
Video & virtual tour
Property
Parking
- Parking features: Attached
- Has attached garage: Yes
- Details: Contact manager
Features
- Exterior features: Heating system: none
Details
- Parcel number: 1774696510
Construction
Type & style
- Home type: SingleFamily
- Property subtype: Single Family Residence
Community & HOA
Location
- Region: Wendell
Financial & listing details
- Lease term: Contact For Details
Price history
| Date | Event | Price |
|---|---|---|
| 9/24/2025 | Price change | $2,095-4.6%$1/sqft |
Source: Zillow Rentals | ||
| 8/25/2025 | Listed for rent | $2,195+29.5%$1/sqft |
Source: Zillow Rentals | ||
| 8/14/2018 | Listing removed | $1,695$1/sqft |
Source: Renters Warehouse | ||
| 7/31/2018 | Listed for rent | $1,695$1/sqft |
Source: Renters Warehouse | ||
| 5/10/2016 | Sold | $204,990$92/sqft |
Source: | ||
Neighborhood: 27591
- Special offer! LEASE & MOVE IN BY 10/25/25 AND RECEIVE NEXT MONTH RENT FREE!

