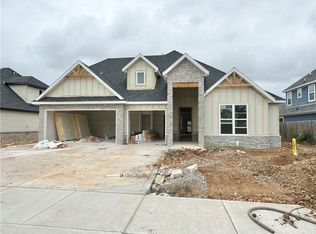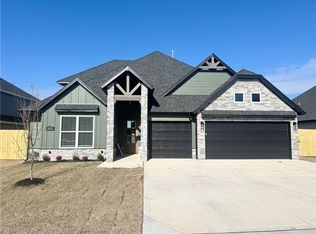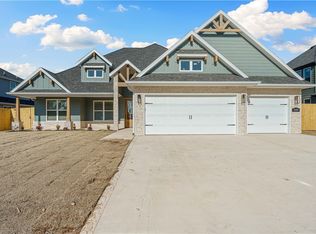Sold for $602,370 on 06/25/25
$602,370
1120 Red Maple St, Centerton, AR 72719
4beds
2,619sqft
Single Family Residence
Built in 2024
9,147.6 Square Feet Lot
$609,200 Zestimate®
$230/sqft
$-- Estimated rent
Home value
$609,200
$573,000 - $652,000
Not available
Zestimate® history
Loading...
Owner options
Explore your selling options
What's special
Welcome to Maple Estates in Centerton, Arkansas, a beautifully situated community near Bentonville's West High School Campus, as well as shopping, entertainment, and recreation. Its prime location allows you to enjoy the perks of being close to town while still relishing quite.The Gary plan offers a open-concept living area that boasts a split floor plan, placing the master suite on one side of the home for added seclusion. All bedrooms are conveniently located on the main level, while the upstairs features a spacious bonus room with its own bathroom. At the front of the house, you’ll find a dedicated office.The primary bedroom is a true retreat, featuring exposed ceiling beams and a luxurious ensuite adorned with decorative tile throughout. This ensuite also connects to the utility room for added convenience. To complete the package, the home includes a covered back patio with a cozy fireplace.Additional concessions include $7,500 in closing costs from the builder and up to $5,000 from a preferred lender.
Zillow last checked: 8 hours ago
Listing updated: June 25, 2025 at 12:10pm
Listed by:
Misty McMullen 479-544-9575,
McMullen Realty Group
Bought with:
Tabitha Day, EB00081393
Coldwell Banker Harris McHaney & Faucette-Rogers
Source: ArkansasOne MLS,MLS#: 1287551 Originating MLS: Northwest Arkansas Board of REALTORS MLS
Originating MLS: Northwest Arkansas Board of REALTORS MLS
Facts & features
Interior
Bedrooms & bathrooms
- Bedrooms: 4
- Bathrooms: 4
- Full bathrooms: 3
- 1/2 bathrooms: 1
Heating
- Central
Cooling
- Central Air
Appliances
- Included: Counter Top, Dishwasher, Electric Water Heater, Gas Cooktop, Microwave, Plumbed For Ice Maker
Features
- Attic, Ceiling Fan(s), Pantry, Storage, Walk-In Closet(s)
- Flooring: Carpet, Ceramic Tile, Wood
- Has basement: No
- Number of fireplaces: 2
- Fireplace features: Family Room, Outside
Interior area
- Total structure area: 2,619
- Total interior livable area: 2,619 sqft
Property
Parking
- Total spaces: 3
- Parking features: Attached, Garage, Garage Door Opener
- Has attached garage: Yes
- Covered spaces: 3
Features
- Levels: Two
- Stories: 2
- Patio & porch: Covered, Patio
- Exterior features: Concrete Driveway
- Pool features: Community, Pool
- Fencing: Fenced,Privacy,Wood
- Waterfront features: None
Lot
- Size: 9,147 sqft
- Features: Subdivision
Details
- Additional structures: None
- Parcel number: 0607046000
- Special conditions: None
Construction
Type & style
- Home type: SingleFamily
- Property subtype: Single Family Residence
Materials
- Brick, Block, Concrete
- Foundation: Slab
- Roof: Architectural,Shingle
Condition
- New construction: Yes
- Year built: 2024
Utilities & green energy
- Sewer: Public Sewer
- Water: Public
- Utilities for property: Natural Gas Available, Sewer Available, Water Available
Community & neighborhood
Security
- Security features: Smoke Detector(s)
Community
- Community features: Near Schools, Pool
Location
- Region: Centerton
- Subdivision: Maple Estates
HOA & financial
HOA
- HOA fee: $550 annually
- Services included: Association Management
- Association name: Real Clear Neighborhoods
Price history
| Date | Event | Price |
|---|---|---|
| 6/25/2025 | Sold | $602,370$230/sqft |
Source: | ||
| 9/26/2024 | Listed for sale | $602,370$230/sqft |
Source: | ||
Public tax history
| Year | Property taxes | Tax assessment |
|---|---|---|
| 2024 | $806 +6.5% | $14,600 +21.7% |
| 2023 | $757 | $12,000 |
| 2022 | $757 | $12,000 |
Find assessor info on the county website
Neighborhood: 72719
Nearby schools
GreatSchools rating
- 6/10Centerton Gamble ElementaryGrades: K-4Distance: 0.3 mi
- 8/10Grimsley Junior High SchoolGrades: 7-8Distance: 2.4 mi
- 9/10Bentonville West High SchoolGrades: 9-12Distance: 0.3 mi
Schools provided by the listing agent
- District: Bentonville
Source: ArkansasOne MLS. This data may not be complete. We recommend contacting the local school district to confirm school assignments for this home.

Get pre-qualified for a loan
At Zillow Home Loans, we can pre-qualify you in as little as 5 minutes with no impact to your credit score.An equal housing lender. NMLS #10287.
Sell for more on Zillow
Get a free Zillow Showcase℠ listing and you could sell for .
$609,200
2% more+ $12,184
With Zillow Showcase(estimated)
$621,384

