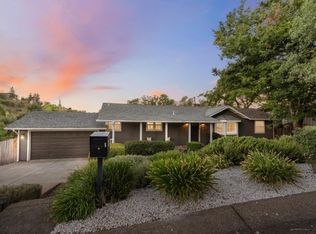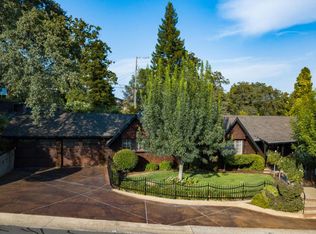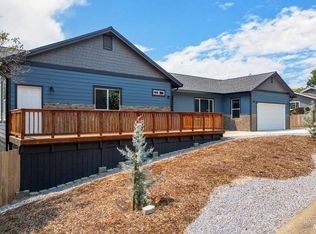This completely remodeled ''top to bottom'' home in Sunset Terrace is a must see. This home has a 3 bedroom split floor plan upstairs with a 4th BR/ Office + large bonus room, bathroom and laundry in the daylight basement. PLUS a separate ADU studio apartment that has a NEW Mini split A/C and heating. Bring in extra income or house additional family members or guests. The kitchen is ALL NEW. Custom Cabinetry, QUARTZ counters stainless appliances, New Lighting, Painted inside and out. Master Shower feels like you are in a spa. The Deck spans the entire home allowing you to enjoy the backyard, evening sunsets and more. Brand new 30 year roof. This home is completely remodeled, so you don't have to. Minutes to Trails, River & Whiskeytown Lake. Come & enjoy!!
This property is off market, which means it's not currently listed for sale or rent on Zillow. This may be different from what's available on other websites or public sources.



