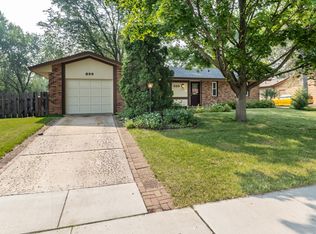Closed
$370,400
1120 Rome Ct, Apple Valley, MN 55124
3beds
1,364sqft
Single Family Residence
Built in 1968
0.26 Acres Lot
$380,900 Zestimate®
$272/sqft
$2,182 Estimated rent
Home value
$380,900
$362,000 - $400,000
$2,182/mo
Zestimate® history
Loading...
Owner options
Explore your selling options
What's special
An Incredible Rambler nestled in a quiet hidden away no traffic Cul-de-sac, close to everything. A sheltered front entry leads to a spacious living room with a beautiful custom bay window. The living room opens to an informal dining area and a center island kitchen with great cabinetry and counter space. This is all open to the bright main floor family room with a beautiful brick fireplace, accented with custom side windows. Two patio doors open to a spacious multi level patio deck and a private back yard. There are 3 main floor bedrooms. An owners suite w bay window. dbl closet and priv. 3/4 bath. The main bath has a whirlpool tub and skylight. There is an open stair to the unfinished lower level with plenty of shelving eveywhere. There is easy access to the attached double garage, plus a 14 x 20 backyard detached garage for all the extra toys and yard equipment. Many updates thrughout. Windows, patio door, baths, fresh paint & oak floors. Brand new roof, skylight and more.
Zillow last checked: 8 hours ago
Listing updated: May 06, 2025 at 06:04am
Listed by:
Jerry Otto 612-805-6886,
Coldwell Banker Realty
Bought with:
Kevin R Norwood
Edina Realty, Inc.
Source: NorthstarMLS as distributed by MLS GRID,MLS#: 6256220
Facts & features
Interior
Bedrooms & bathrooms
- Bedrooms: 3
- Bathrooms: 2
- Full bathrooms: 1
- 3/4 bathrooms: 1
Bedroom 1
- Level: Main
- Area: 154 Square Feet
- Dimensions: 14 x 11
Bedroom 2
- Level: Main
- Area: 150 Square Feet
- Dimensions: 10 X 15
Bedroom 3
- Level: Main
- Area: 99 Square Feet
- Dimensions: 9 X 11
Deck
- Level: Main
- Area: 306 Square Feet
- Dimensions: 18 x 17
Deck
- Level: Main
- Area: 81 Square Feet
- Dimensions: 9 x 9
Family room
- Level: Main
- Area: 228 Square Feet
- Dimensions: 19 X 12
Kitchen
- Level: Main
- Area: 240 Square Feet
- Dimensions: 20 X 12
Living room
- Level: Main
- Area: 256 Square Feet
- Dimensions: 16 X 16
Heating
- Forced Air, Fireplace(s)
Cooling
- Central Air
Appliances
- Included: Dishwasher, Disposal, Dryer, Humidifier, Gas Water Heater, Microwave, Range, Refrigerator, Washer, Water Softener Owned
Features
- Basement: Block,Full,Concrete,Unfinished
- Number of fireplaces: 1
- Fireplace features: Brick, Family Room, Wood Burning
Interior area
- Total structure area: 1,364
- Total interior livable area: 1,364 sqft
- Finished area above ground: 1,364
- Finished area below ground: 0
Property
Parking
- Total spaces: 7
- Parking features: Attached, Detached, Concrete, Garage Door Opener, Multiple Garages
- Attached garage spaces: 3
- Uncovered spaces: 4
- Details: Garage Dimensions (20X22 13X19), Garage Door Height (7), Garage Door Width (16)
Accessibility
- Accessibility features: None
Features
- Levels: One
- Stories: 1
- Pool features: None
- Fencing: Wire
Lot
- Size: 0.26 Acres
- Dimensions: 85 x 135 x 85 x 137
- Features: Wooded
Details
- Additional structures: Additional Garage
- Foundation area: 1364
- Parcel number: 011171107190
- Lease amount: $0
- Zoning description: Residential-Single Family
Construction
Type & style
- Home type: SingleFamily
- Property subtype: Single Family Residence
Materials
- Block, Metal Siding
- Roof: Age 8 Years or Less,Asphalt,Pitched
Condition
- Age of Property: 57
- New construction: No
- Year built: 1968
Utilities & green energy
- Gas: Natural Gas
- Sewer: City Sewer/Connected
- Water: City Water/Connected
Community & neighborhood
Location
- Region: Apple Valley
- Subdivision: Apple Valley 12th Add
HOA & financial
HOA
- Has HOA: No
Other
Other facts
- Road surface type: Paved
Price history
| Date | Event | Price |
|---|---|---|
| 6/30/2023 | Sold | $370,400+2.9%$272/sqft |
Source: | ||
| 6/9/2023 | Pending sale | $359,900$264/sqft |
Source: | ||
| 6/8/2023 | Listed for sale | $359,900$264/sqft |
Source: | ||
Public tax history
| Year | Property taxes | Tax assessment |
|---|---|---|
| 2023 | $3,656 +6.1% | $328,500 -0.5% |
| 2022 | $3,446 +7.5% | $330,000 +16% |
| 2021 | $3,206 +3.6% | $284,400 +10.7% |
Find assessor info on the county website
Neighborhood: Old Town
Nearby schools
GreatSchools rating
- 7/10Southview Elementary SchoolGrades: K-5Distance: 0.3 mi
- 4/10Valley Middle SchoolGrades: 6-8Distance: 0.3 mi
- 6/10Apple Valley Senior High SchoolGrades: 9-12Distance: 1.3 mi
Get a cash offer in 3 minutes
Find out how much your home could sell for in as little as 3 minutes with a no-obligation cash offer.
Estimated market value
$380,900
