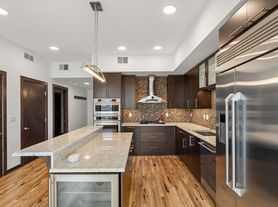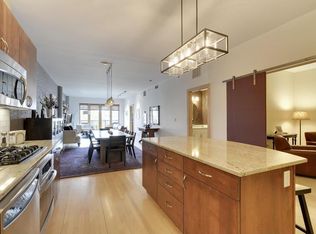Enjoy panoramic views from this top-floor corner condo in the heart of the Mill District with parking, and most utilities included with rent. You'll love the massive main space with walls of windows, hardwood flooring and gas fireplace. Unit features tons of custom built-in organizers and cabinets; 2 balconies (one with a natural gas grill); and a gourmet kitchen with Monogram appliances, gas cooktop and large island. Stonebridge Lofts puts you steps from Gold Medal Park, the Guthrie, and the parks along the riverfront, while providing community deck with a pool and hot tub, 2 community rooms, fitness center, indoor heated guest parking, playground, onsite staff, seasonally updated art displays, and secure access. Included with rent: 2 indoor heated parking stalls (one has an EV charger), 1 storage unit, basic cable & internet, gas, and water/sewer/trash. Tenant is responsible for electricity. App Fee: $78; Admin Fee: $150; Move-in Fee: $500; Security Deposit is One Month's Rent.
Condo for rent
$4,495/mo
1120 S 2nd St APT 1202, Minneapolis, MN 55415
2beds
1,972sqft
Price may not include required fees and charges.
Condo
Available now
-- Pets
Central air
In unit laundry
2 Attached garage spaces parking
Forced air
What's special
Gas fireplaceLarge islandHardwood flooringPanoramic viewsWalls of windowsNatural gas grillMonogram appliances
- 2 days
- on Zillow |
- -- |
- -- |
Travel times
Looking to buy when your lease ends?
Consider a first-time homebuyer savings account designed to grow your down payment with up to a 6% match & 3.83% APY.
Facts & features
Interior
Bedrooms & bathrooms
- Bedrooms: 2
- Bathrooms: 2
- Full bathrooms: 1
- 3/4 bathrooms: 1
Rooms
- Room types: Dining Room
Heating
- Forced Air
Cooling
- Central Air
Appliances
- Included: Dishwasher, Disposal, Dryer, Microwave, Refrigerator, Washer
- Laundry: In Unit
Features
- Exhaust Fan
- Flooring: Concrete
Interior area
- Total interior livable area: 1,972 sqft
Property
Parking
- Total spaces: 2
- Parking features: Assigned, Attached, Covered
- Has attached garage: Yes
- Details: Contact manager
Features
- Exterior features: Above Ground, Accessible Elevator Installed, Assigned, Bedroom 1, Bedroom 2, Cable included in rent, Car Wash, Community, Concrete, Concrete Floors & Walls, Doors 36"+, Electric Vehicle Charging Station, Electricity not included in rent, Elevator(s), Exhaust Fan, Fire Sprinkler System, Flooring: Concrete, Garage Door Opener, Garbage included in rent, Gas included in rent, Heated, Heated Garage, Heating included in rent, Heating system: Forced Air, Irregular Lot, Kitchen, Living Room, Lot Features: Near Public Transit, Irregular Lot, Near Public Transit, No Stairs Internal, Outdoor Pool, Roof Type: Age 8 Years or Less, Roof Type: Flat, Roof Type: Tar/Gravel, Security, Shared, Shared Driveway, Sprinkler System, Underground, Varies by Unit, Water included in rent
Details
- Parcel number: 2602924110270
Construction
Type & style
- Home type: Condo
- Property subtype: Condo
Condition
- Year built: 2013
Utilities & green energy
- Utilities for property: Cable, Garbage, Gas, Water
Community & HOA
Community
- Features: Pool
HOA
- Amenities included: Pool
Location
- Region: Minneapolis
Financial & listing details
- Lease term: 6 Months
Price history
| Date | Event | Price |
|---|---|---|
| 10/1/2025 | Listed for rent | $4,495$2/sqft |
Source: NorthstarMLS as distributed by MLS GRID #6797507 | ||
| 10/1/2025 | Listing removed | $4,495$2/sqft |
Source: NorthstarMLS as distributed by MLS GRID #6770437 | ||
| 8/11/2025 | Listed for rent | $4,495-3.3%$2/sqft |
Source: NorthstarMLS as distributed by MLS GRID #6770437 | ||
| 8/11/2025 | Listing removed | $4,650$2/sqft |
Source: NorthstarMLS as distributed by MLS GRID #6758215 | ||
| 7/20/2025 | Price change | $4,650-3%$2/sqft |
Source: NorthstarMLS as distributed by MLS GRID #6758215 | ||
Neighborhood: Downtown East
There are 2 available units in this apartment building

