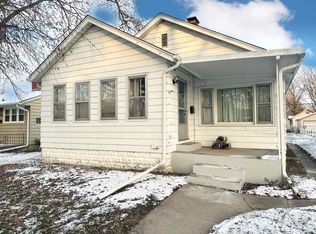Closed
$95,000
1120 S 6th Ave, Kankakee, IL 60901
2beds
908sqft
Single Family Residence
Built in 1950
7,500 Square Feet Lot
$132,700 Zestimate®
$105/sqft
$1,583 Estimated rent
Home value
$132,700
$122,000 - $143,000
$1,583/mo
Zestimate® history
Loading...
Owner options
Explore your selling options
What's special
What a great starter home! Cared-for 2 bedroom ranch has recently updated bathroom, electric, windows and roof. The spacious living room has great natural light! The unfinished basement had a new room added, currently being used as an office. Basement likewise has a newer water heater. Kitchen appliances and washer and dryer are from 2016. Back steps were replaced in 2019. HVAC has regular maintenance. You will be delighted in spring when the flowers start to bloom and continue to bloom until September! Close to I-57, shopping, and dining. Check it out!
Zillow last checked: 8 hours ago
Listing updated: January 19, 2023 at 03:37pm
Listing courtesy of:
Amanda McCoy 815-978-3707,
Sancken Sole Realty,
William Sole 815-252-8456,
Sancken Sole Realty
Bought with:
Michelle Arseneau, ABR,SFR
Coldwell Banker Realty
Source: MRED as distributed by MLS GRID,MLS#: 11653988
Facts & features
Interior
Bedrooms & bathrooms
- Bedrooms: 2
- Bathrooms: 1
- Full bathrooms: 1
Primary bedroom
- Features: Flooring (Hardwood), Window Treatments (Curtains/Drapes)
- Level: Main
- Area: 143 Square Feet
- Dimensions: 13X11
Bedroom 2
- Features: Flooring (Hardwood), Window Treatments (Curtains/Drapes)
- Level: Main
- Area: 110 Square Feet
- Dimensions: 10X11
Bonus room
- Level: Basement
- Area: 117 Square Feet
- Dimensions: 9X13
Kitchen
- Features: Flooring (Vinyl), Window Treatments (Blinds, Curtains/Drapes)
- Level: Main
- Area: 100 Square Feet
- Dimensions: 10X10
Living room
- Features: Flooring (Hardwood), Window Treatments (Curtains/Drapes)
- Level: Main
- Area: 234 Square Feet
- Dimensions: 13X18
Heating
- Natural Gas
Cooling
- Central Air
Appliances
- Included: Range, Microwave, Refrigerator, Washer, Dryer
Features
- Flooring: Hardwood
- Basement: Unfinished,Full
Interior area
- Total structure area: 908
- Total interior livable area: 908 sqft
Property
Parking
- Total spaces: 2
- Parking features: Concrete, Garage Door Opener, On Site, Garage Owned, Detached, Garage
- Garage spaces: 2
- Has uncovered spaces: Yes
Accessibility
- Accessibility features: No Disability Access
Features
- Stories: 1
Lot
- Size: 7,500 sqft
- Dimensions: 50 X150
Details
- Parcel number: 161706428002
- Zoning: SINGL
- Special conditions: None
Construction
Type & style
- Home type: SingleFamily
- Property subtype: Single Family Residence
Materials
- Aluminum Siding
- Foundation: Block
- Roof: Asphalt
Condition
- New construction: No
- Year built: 1950
Utilities & green energy
- Sewer: Public Sewer
- Water: Public
Community & neighborhood
Community
- Community features: Curbs, Sidewalks, Street Paved
Location
- Region: Kankakee
Other
Other facts
- Listing terms: FHA
- Ownership: Fee Simple
Price history
| Date | Event | Price |
|---|---|---|
| 1/19/2023 | Sold | $95,000-4.9%$105/sqft |
Source: | ||
| 1/19/2023 | Pending sale | $99,900$110/sqft |
Source: | ||
| 12/4/2022 | Contingent | $99,900$110/sqft |
Source: | ||
| 11/19/2022 | Price change | $99,900-2.9%$110/sqft |
Source: | ||
| 11/3/2022 | Price change | $102,900-2%$113/sqft |
Source: | ||
Public tax history
| Year | Property taxes | Tax assessment |
|---|---|---|
| 2024 | $4,125 +3.8% | $34,894 +12.2% |
| 2023 | $3,975 +7.5% | $31,086 +14.2% |
| 2022 | $3,697 +5.9% | $27,209 +10.5% |
Find assessor info on the county website
Neighborhood: 60901
Nearby schools
GreatSchools rating
- 1/10Taft Primary SchoolGrades: K-3Distance: 0.5 mi
- 2/10Kankakee Junior High SchoolGrades: 7-8Distance: 2.3 mi
- 2/10Kankakee High SchoolGrades: 9-12Distance: 0.6 mi
Schools provided by the listing agent
- District: 111
Source: MRED as distributed by MLS GRID. This data may not be complete. We recommend contacting the local school district to confirm school assignments for this home.

Get pre-qualified for a loan
At Zillow Home Loans, we can pre-qualify you in as little as 5 minutes with no impact to your credit score.An equal housing lender. NMLS #10287.
