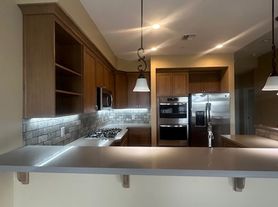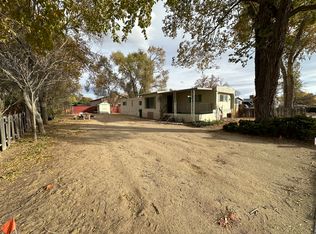Location, location, location! 1120 S Curry St. welcomes you with bright natural light, mountain views from the master bedroom, a personal parking spot directly behind the unit, and walking distance to shops, restaurants, and downtown Carson City. This unit comes furnished with a fully stocked kitchen, dining table, couch, sofa chair, bed, and two tv's. Steps from your front door is a beautifully well maintained lawn that is very serene to look at through your living room window. Vinyl and hardwood flooring spread throughout the house with stairs separating the living area and kitchen from the upstairs bedrooms and bathroom. Washer and dryer included, as well as central air conditioning. Water and trash included in rent. There is an extra storage space attached to the unit. Looking for a clean and tidy tenant who appreciates taking care of their home!
12 month lease term.
Renter is responsible for gas and electric.
No smoking allowed.
Renter needs to maintain a clean and tidy, well maintained house.
Townhouse for rent
Accepts Zillow applications
$1,850/mo
1120 S Curry St, Carson City, NV 89703
2beds
848sqft
Price may not include required fees and charges.
Townhouse
Available now
Small dogs OK
Central air
In unit laundry
Forced air
What's special
Central air conditioningExtra storage spaceFully stocked kitchenBright natural lightVinyl and hardwood flooring
- 6 days |
- -- |
- -- |
Travel times
Facts & features
Interior
Bedrooms & bathrooms
- Bedrooms: 2
- Bathrooms: 1
- Full bathrooms: 1
Heating
- Forced Air
Cooling
- Central Air
Appliances
- Included: Dishwasher, Dryer, Freezer, Microwave, Oven, Refrigerator, Washer
- Laundry: In Unit
Features
- Flooring: Hardwood
- Furnished: Yes
Interior area
- Total interior livable area: 848 sqft
Property
Parking
- Details: Contact manager
Features
- Exterior features: Bicycle storage, Electricity not included in rent, Garbage included in rent, Gas not included in rent, Heating system: Forced Air, Private parking directly behind unit, Water included in rent
Construction
Type & style
- Home type: Townhouse
- Property subtype: Townhouse
Utilities & green energy
- Utilities for property: Garbage, Water
Building
Management
- Pets allowed: Yes
Community & HOA
Location
- Region: Carson City
Financial & listing details
- Lease term: 1 Year
Price history
| Date | Event | Price |
|---|---|---|
| 11/7/2025 | Listed for rent | $1,850+32.1%$2/sqft |
Source: Zillow Rentals | ||
| 10/28/2025 | Sold | $232,000-5.3%$274/sqft |
Source: | ||
| 10/9/2025 | Contingent | $245,000$289/sqft |
Source: | ||
| 9/20/2025 | Listed for sale | $245,000$289/sqft |
Source: | ||
| 9/9/2025 | Contingent | $245,000$289/sqft |
Source: | ||

