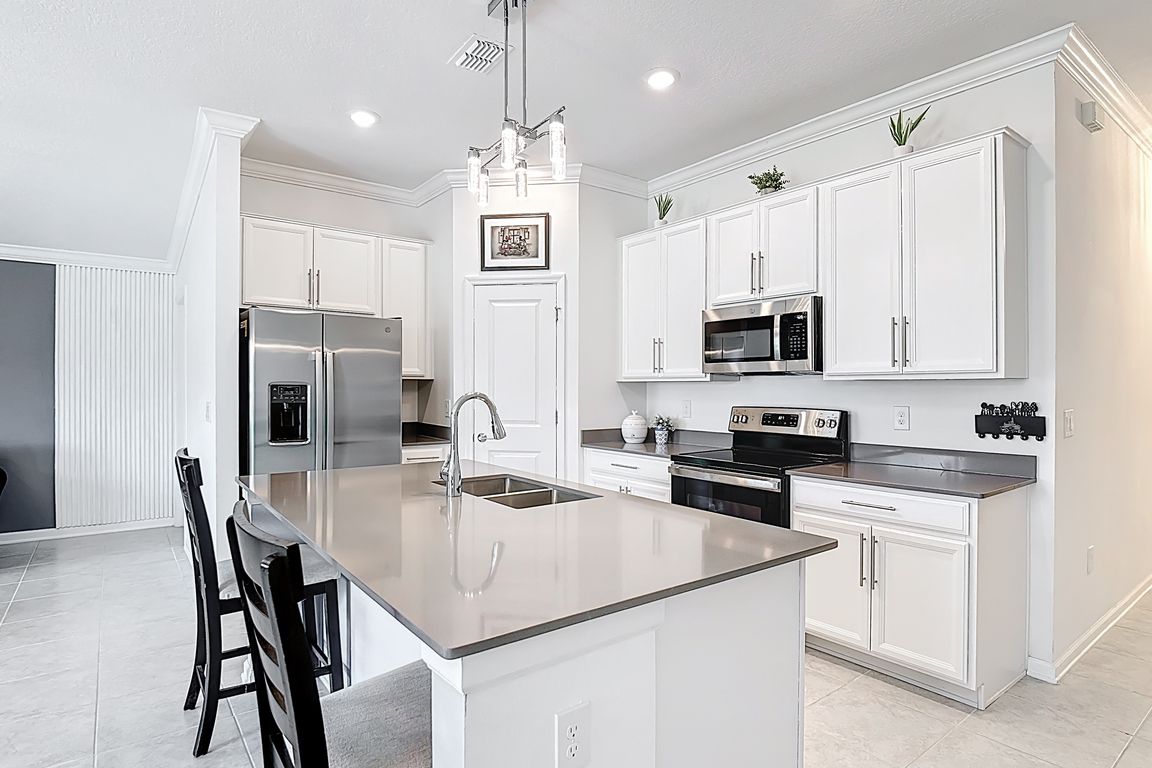
For salePrice cut: $10K (8/27)
$289,000
3beds
1,560sqft
1120 Saguaro St, Haines City, FL 33844
3beds
1,560sqft
Single family residence
Built in 2022
5,502 sqft
2 Attached garage spaces
$185 price/sqft
$11 monthly HOA fee
What's special
Stylish accent wallsLarge granite islandMultiple playgrounds areasSparkling poolPrivate bathOpen floor planCommunity pools
Seller offering closing cost credit to buyers at closing through preferred lender. Stunning - Better Than New Home with Designer Upgrades in Resort-Style Community of Orchid Terrace. This stylish property offers resort style living with community pools, playgrounds, pavilions and dog park. Discover this ...
- 159 days |
- 1,505 |
- 129 |
Source: Stellar MLS,MLS#: O6311647 Originating MLS: Orlando Regional
Originating MLS: Orlando Regional
Travel times
Kitchen
Living Room
Dining Room
Foyer
Bedroom
Bathroom
Bedroom
Bathroom
Laundry Room
Pool and Park Amenities
Orchid Terrace
Zillow last checked: 7 hours ago
Listing updated: September 28, 2025 at 08:01am
Listing Provided by:
Monique Sola, PA 407-579-9946,
CENTURY 21 INTEGRA 727-387-6261
Source: Stellar MLS,MLS#: O6311647 Originating MLS: Orlando Regional
Originating MLS: Orlando Regional

Facts & features
Interior
Bedrooms & bathrooms
- Bedrooms: 3
- Bathrooms: 2
- Full bathrooms: 2
Rooms
- Room types: Utility Room
Primary bedroom
- Features: Ceiling Fan(s), En Suite Bathroom, Walk-In Closet(s)
- Level: First
- Area: 194.31 Square Feet
- Dimensions: 12.7x15.3
Bedroom 2
- Features: Ceiling Fan(s), Built-in Closet
- Level: First
- Area: 122.57 Square Feet
- Dimensions: 11.9x10.3
Bedroom 3
- Features: Ceiling Fan(s), Built-in Closet
- Level: First
- Area: 133.38 Square Feet
- Dimensions: 11.7x11.4
Primary bathroom
- Features: Dual Sinks, En Suite Bathroom, Granite Counters, Shower No Tub, Stone Counters, Linen Closet
- Level: First
- Area: 73.71 Square Feet
- Dimensions: 11.7x6.3
Dining room
- Level: First
- Area: 167.61 Square Feet
- Dimensions: 11.1x15.1
Foyer
- Features: Storage Closet
- Level: First
- Area: 31.65 Square Feet
- Dimensions: 4.11x7.7
Kitchen
- Features: Breakfast Bar, Pantry, Granite Counters, Kitchen Island, Stone Counters
- Level: First
- Area: 111.6 Square Feet
- Dimensions: 12x9.3
Laundry
- Level: First
- Area: 56.73 Square Feet
- Dimensions: 6.1x9.3
Living room
- Level: First
- Area: 197.37 Square Feet
- Dimensions: 12.9x15.3
Heating
- Central, Electric
Cooling
- Central Air
Appliances
- Included: Dishwasher, Disposal, Dryer, Microwave, Range, Refrigerator, Washer
- Laundry: Inside, Laundry Room
Features
- Eating Space In Kitchen, Kitchen/Family Room Combo, Living Room/Dining Room Combo, Open Floorplan, Primary Bedroom Main Floor, Solid Surface Counters, Split Bedroom, Stone Counters, Thermostat, Walk-In Closet(s)
- Flooring: Carpet, Tile
- Doors: Sliding Doors
- Windows: Blinds, Window Treatments
- Has fireplace: No
Interior area
- Total structure area: 2,022
- Total interior livable area: 1,560 sqft
Video & virtual tour
Property
Parking
- Total spaces: 2
- Parking features: Driveway, Garage Door Opener
- Attached garage spaces: 2
- Has uncovered spaces: Yes
- Details: Garage Dimensions: 20x20
Features
- Levels: One
- Stories: 1
- Patio & porch: Rear Porch
- Exterior features: Irrigation System, Sidewalk
Lot
- Size: 5,502 Square Feet
- Residential vegetation: Trees/Landscaped
Details
- Parcel number: 272708727509001260
- Special conditions: None
Construction
Type & style
- Home type: SingleFamily
- Architectural style: Florida
- Property subtype: Single Family Residence
Materials
- Block, Stucco
- Foundation: Slab
- Roof: Shingle
Condition
- Completed
- New construction: No
- Year built: 2022
Utilities & green energy
- Electric: Photovoltaics Third-Party Owned
- Sewer: Public Sewer
- Water: Public
- Utilities for property: Electricity Connected
Green energy
- Energy generation: Solar
Community & HOA
Community
- Features: Community Mailbox, Dog Park, Park, Playground, Pool, Sidewalks
- Security: Security System Owned
- Subdivision: ORCHID TERRACE PH 2
HOA
- Has HOA: Yes
- Amenities included: Park, Pool, Recreation Facilities
- Services included: Common Area Taxes, Community Pool, Recreational Facilities
- HOA fee: $11 monthly
- HOA name: Prime HOA - Eric Moscow
- HOA phone: 863-293-7400
- Pet fee: $0 monthly
Location
- Region: Haines City
Financial & listing details
- Price per square foot: $185/sqft
- Tax assessed value: $259,422
- Annual tax amount: $7,389
- Date on market: 5/26/2025
- Listing terms: Cash,Conventional,FHA,USDA Loan,VA Loan
- Ownership: Fee Simple
- Total actual rent: 0
- Electric utility on property: Yes
- Road surface type: Paved, Asphalt