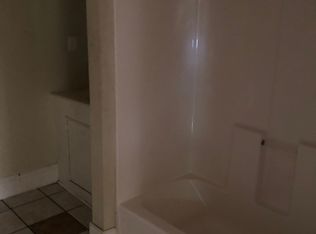Sold for $280,000
$280,000
1120 Shady Rest Rd, Chattanooga, TN 37421
3beds
1,100sqft
Single Family Residence
Built in 1994
0.37 Acres Lot
$279,600 Zestimate®
$255/sqft
$1,722 Estimated rent
Home value
$279,600
$266,000 - $294,000
$1,722/mo
Zestimate® history
Loading...
Owner options
Explore your selling options
What's special
Welcome to 1120 Shady Rest Road, located on a quiet street in the heart of East Brainerd! This 3 bedroom, 2 full bath home offers main level living with a private fenced back yard. Step into the spacious living room with a vaulted ceiling flooded with natural sunlight. The spacious kitchen features plenty of cabinetry and countertop space. Enjoy your morning coffee on the deck overlooking the back yard, with peace and quiet. Master on the main level. Two additional bedrooms on the main level with a 2nd full bathroom. Perfect for a growing family or someone downsizing. Low maintenance property. Refrigerator INCLUDED.
Convenient to grocery choices, restaurants, Erlanger Hospital, and the Chattanooga Airport. If you are searching for a new home in Chattanooga, then be sure to schedule your tour of 1120 Shady Rest Road TODAY!
Zillow last checked: 8 hours ago
Listing updated: September 08, 2024 at 07:13am
Listed by:
Justin Tate 423-827-4915,
Real Estate Partners Chattanooga LLC
Bought with:
Bri Goodrich, 362043
Keller Williams Realty
Source: Greater Chattanooga Realtors,MLS#: 1389983
Facts & features
Interior
Bedrooms & bathrooms
- Bedrooms: 3
- Bathrooms: 2
- Full bathrooms: 2
Primary bedroom
- Level: First
Bedroom
- Level: First
Bedroom
- Level: First
Bathroom
- Description: Full Bathroom
- Level: First
Bathroom
- Description: Full Bathroom
Living room
- Level: First
Heating
- Central, Electric
Cooling
- Central Air, Electric
Appliances
- Included: Dishwasher, Electric Water Heater, Free-Standing Electric Range, Refrigerator
- Laundry: Electric Dryer Hookup, Gas Dryer Hookup, Washer Hookup
Features
- Open Floorplan, Primary Downstairs, Tub/shower Combo
- Flooring: Tile
- Windows: Vinyl Frames
- Basement: Crawl Space
- Has fireplace: No
Interior area
- Total structure area: 1,100
- Total interior livable area: 1,100 sqft
Property
Parking
- Parking features: Garage Faces Side, Kitchen Level
- Has garage: Yes
Features
- Levels: One
- Patio & porch: Deck, Patio, Porch, Porch - Covered
Lot
- Size: 0.37 Acres
- Dimensions: 93 x 181
- Features: Level, Split Possible
Details
- Parcel number: 159o C 020.05
- Special conditions: Investor
Construction
Type & style
- Home type: SingleFamily
- Property subtype: Single Family Residence
Materials
- Vinyl Siding
- Foundation: Block
- Roof: Shingle
Condition
- New construction: No
- Year built: 1994
Utilities & green energy
- Water: Public
- Utilities for property: Electricity Available, Sewer Connected
Community & neighborhood
Location
- Region: Chattanooga
- Subdivision: Bobby Gene Travis
Other
Other facts
- Listing terms: Cash,Conventional,FHA,Owner May Carry,VA Loan
Price history
| Date | Event | Price |
|---|---|---|
| 5/13/2025 | Listing removed | $1,900$2/sqft |
Source: Zillow Rentals Report a problem | ||
| 4/10/2025 | Listed for rent | $1,900$2/sqft |
Source: Zillow Rentals Report a problem | ||
| 4/30/2024 | Listing removed | -- |
Source: Zillow Rentals Report a problem | ||
| 4/25/2024 | Listed for rent | $1,900+8.6%$2/sqft |
Source: Zillow Rentals Report a problem | ||
| 4/23/2024 | Sold | $280,000+1.8%$255/sqft |
Source: Greater Chattanooga Realtors #1389983 Report a problem | ||
Public tax history
| Year | Property taxes | Tax assessment |
|---|---|---|
| 2024 | $807 | $36,050 |
| 2023 | $807 | $36,050 |
| 2022 | $807 | $36,050 |
Find assessor info on the county website
Neighborhood: 37421
Nearby schools
GreatSchools rating
- 4/10East Brainerd Elementary SchoolGrades: PK-5Distance: 1.6 mi
- 7/10East Hamilton Middle SchoolGrades: 6-8Distance: 4.4 mi
- 9/10East Hamilton SchoolGrades: 9-12Distance: 2.3 mi
Schools provided by the listing agent
- Elementary: East Brainerd Elementary
- Middle: East Hamilton
- High: East Hamilton
Source: Greater Chattanooga Realtors. This data may not be complete. We recommend contacting the local school district to confirm school assignments for this home.
Get a cash offer in 3 minutes
Find out how much your home could sell for in as little as 3 minutes with a no-obligation cash offer.
Estimated market value$279,600
Get a cash offer in 3 minutes
Find out how much your home could sell for in as little as 3 minutes with a no-obligation cash offer.
Estimated market value
$279,600
