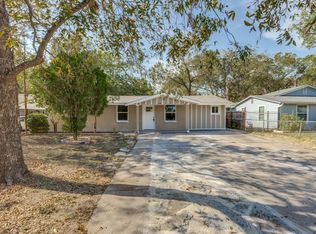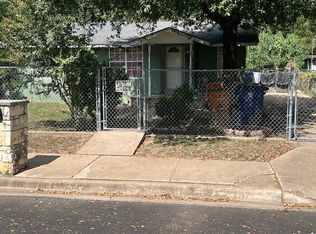Completely updated 3bed/2bath home! Luxury vinyl plank flooring throughout, quartz countertops. New appliances. Shady, fully enclosed backyard has deck and cowboy pool. See photos for more info. Most animals accepted. We're looking to start a lease in the next three weeks or less. Must view to apply. parking: 2 cars, pets: limit 2. Cowboy pool could be covered if tenant not interested in using. 3rd bedroom uses mini-split for climate control
This property is off market, which means it's not currently listed for sale or rent on Zillow. This may be different from what's available on other websites or public sources.

