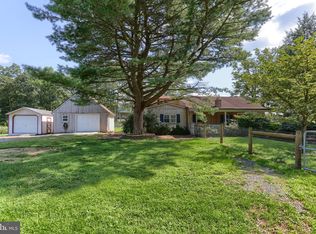Sold for $900,000
$900,000
1120 Suedberg Rd, Pine Grove, PA 17963
4beds
2,893sqft
Single Family Residence
Built in 2006
8 Acres Lot
$900,200 Zestimate®
$311/sqft
$3,113 Estimated rent
Home value
$900,200
$846,000 - $954,000
$3,113/mo
Zestimate® history
Loading...
Owner options
Explore your selling options
What's special
Welcome to paradise! Pass through the electronic gated entrance and follow the winding paved driveway, beautifully lined with light posts, to this custom-built ranch home on 8 private acres. The property is fully fenced, offering peace, privacy, and security. Inside, you’ll love the open floor plan, highlighted by a stunning stone gas fireplace. The chef’s kitchen comes fully equipped with appliances, recessed lighting, and a spacious pantry. The primary suite is truly a retreat, featuring a walk-in closet, custom tile shower, jacuzzi tub, and breathtaking views of the mountains and pool. Two additional bedrooms share a convenient Jack & Jill bathroom, while a 3-season sunroom floods the home with natural light and panoramic views. Additional interior features include an Omni interactive system, built-in speakers throughout, a sunroom spanning the back of the home overlooking the pool, and a whole-house generator for peace of mind. The attached garage provides protection for your vehicles. Step outside to your backyard oasis, complete with a heated in-ground pool with diving board, pool shed (with all supplies and equipment), a fenced-in pet area, and an oversized Trex patio with fire pit for entertaining. But that’s not all—car enthusiasts and hobbyists will fall in love with the detached garage offering over 2,800 sq. ft. of space, propane heat, air conditioning, its own generator, office, bar/movie room, full bathroom, and loft-style living quarters. It easily stores 9+ cars, an RV, or equipment, with additional carport parking. Located just minutes from Swatara State Park, the Appalachian Trail, horseback riding, hiking, biking, and with quick access to I-81, this property combines luxury, privacy, and convenience. 🌟 This one-of-a-kind estate will not disappoint—make it yours today before it’s gone! 🌟
Zillow last checked: 8 hours ago
Listing updated: January 16, 2026 at 02:34pm
Listed by:
Tracey Kreiser 570-640-3199,
Saunders Real Estate,
Listing Team: The Tracey Kreiser Team
Bought with:
Amanda Showers, RS359378
Iron Valley Real Estate
Source: Bright MLS,MLS#: PALN2022592
Facts & features
Interior
Bedrooms & bathrooms
- Bedrooms: 4
- Bathrooms: 4
- Full bathrooms: 2
- 1/2 bathrooms: 2
- Main level bathrooms: 3
- Main level bedrooms: 3
Basement
- Area: 525
Heating
- Forced Air, Geothermal, Propane
Cooling
- Central Air, Geothermal, Electric
Appliances
- Included: Microwave, Dishwasher, Oven/Range - Electric, Refrigerator, Electric Water Heater
- Laundry: Main Level
Features
- Built-in Features, Central Vacuum, Combination Dining/Living, Dining Area, Kitchen Island, Other
- Flooring: Hardwood, Carpet, Ceramic Tile
- Windows: Insulated Windows, Skylight(s), Window Treatments
- Basement: Full,Exterior Entry,Partially Finished,Concrete
- Number of fireplaces: 1
Interior area
- Total structure area: 2,893
- Total interior livable area: 2,893 sqft
- Finished area above ground: 2,368
- Finished area below ground: 525
Property
Parking
- Total spaces: 17
- Parking features: Garage Door Opener, Covered, Oversized, Asphalt, Lighted, Attached, Detached, Off Street
- Attached garage spaces: 11
- Has uncovered spaces: Yes
- Details: Garage Sqft: 3392
Accessibility
- Accessibility features: None
Features
- Levels: One
- Stories: 1
- Has private pool: Yes
- Pool features: In Ground, Private
- Fencing: Vinyl
- Has view: Yes
- View description: Mountain(s), Panoramic, Scenic Vista, Trees/Woods
- Frontage length: Road Frontage: 454
Lot
- Size: 8 Acres
Details
- Additional structures: Above Grade, Below Grade
- Parcel number: 3323182254352690000
- Zoning: CR
- Zoning description: Conservation, Residential
- Special conditions: Standard
- Other equipment: Intercom
Construction
Type & style
- Home type: SingleFamily
- Architectural style: Ranch/Rambler
- Property subtype: Single Family Residence
Materials
- Stick Built, Stone, Vinyl Siding
- Foundation: Concrete Perimeter
- Roof: Composition,Shingle
Condition
- Very Good
- New construction: No
- Year built: 2006
Utilities & green energy
- Electric: 200+ Amp Service, Generator
- Sewer: On Site Septic
- Water: Well
Community & neighborhood
Security
- Security features: Security System, Smoke Detector(s)
Location
- Region: Pine Grove
- Subdivision: None Available
- Municipality: UNION TWP
Other
Other facts
- Listing agreement: Exclusive Right To Sell
- Listing terms: Conventional,Cash
- Ownership: Fee Simple
Price history
| Date | Event | Price |
|---|---|---|
| 1/16/2026 | Sold | $900,000+0.1%$311/sqft |
Source: | ||
| 11/20/2025 | Pending sale | $899,000$311/sqft |
Source: | ||
| 11/10/2025 | Price change | $899,000-10.1%$311/sqft |
Source: | ||
| 10/4/2025 | Price change | $999,999-16.7%$346/sqft |
Source: | ||
| 9/4/2025 | Listed for sale | $1,200,000+100%$415/sqft |
Source: | ||
Public tax history
| Year | Property taxes | Tax assessment |
|---|---|---|
| 2024 | $9,269 +2.4% | $443,300 |
| 2023 | $9,048 +5.1% | $443,300 |
| 2022 | $8,606 +11.6% | $443,300 +1.4% |
Find assessor info on the county website
Neighborhood: 17963
Nearby schools
GreatSchools rating
- NALickdale El SchoolGrades: 1-5Distance: 5.3 mi
- NANorthern Lebanon Middle SchoolGrades: 6-8Distance: 6.4 mi
- 5/10Northern Lebanon Senior High SchoolGrades: 9-12Distance: 6.4 mi
Schools provided by the listing agent
- District: Northern Lebanon
Source: Bright MLS. This data may not be complete. We recommend contacting the local school district to confirm school assignments for this home.
Get pre-qualified for a loan
At Zillow Home Loans, we can pre-qualify you in as little as 5 minutes with no impact to your credit score.An equal housing lender. NMLS #10287.
Sell for more on Zillow
Get a Zillow Showcase℠ listing at no additional cost and you could sell for .
$900,200
2% more+$18,004
With Zillow Showcase(estimated)$918,204
