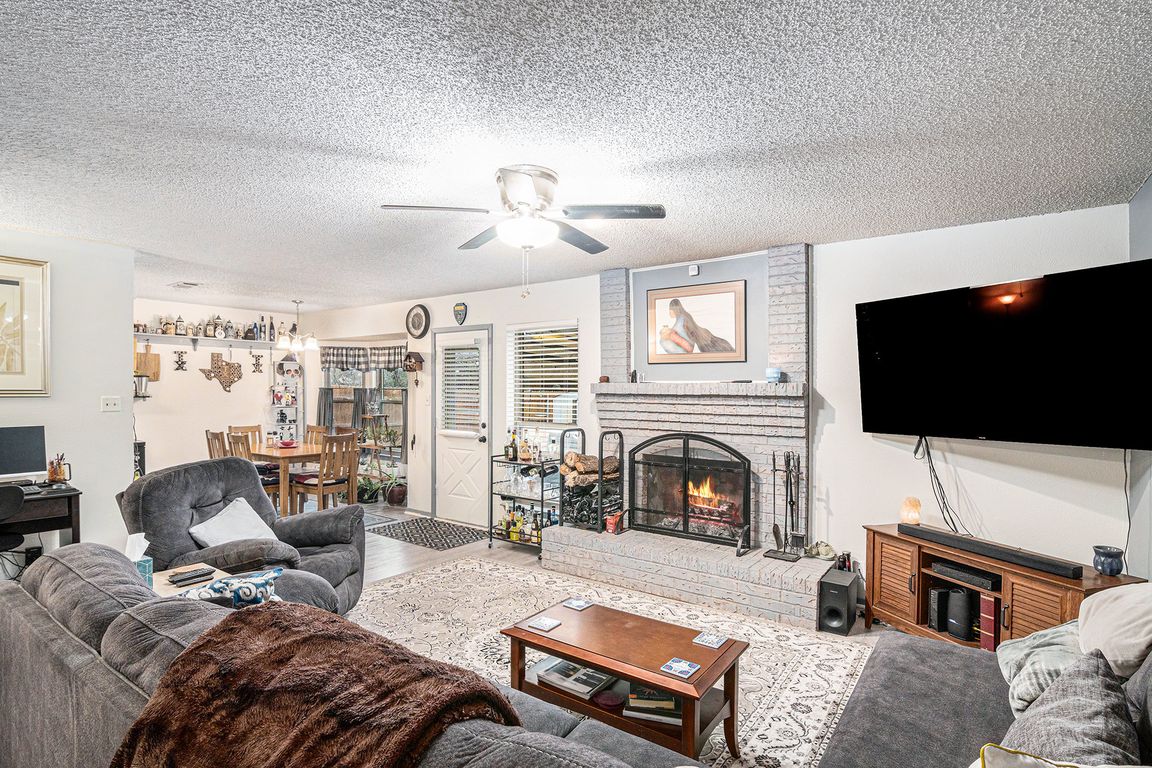
For salePrice cut: $5K (9/15)
$260,000
3beds
1,366sqft
1120 Tobie Layne St, Benbrook, TX 76126
3beds
1,366sqft
Single family residence
Built in 1978
8,407 sqft
2 Attached garage spaces
$190 price/sqft
What's special
Charming brick fireplaceFresh neutral paintModern granite countertopsWalk-in closetsNew exterior sidingAdditional storage spaceNew luxury vinyl flooring
Rates just dropped and qualified Buyers can get another .5% off through our preferred lender. Don't miss out on this wonderful home nestled in an established neighborhood, this beautifully updated 3-bedroom, 2-bathroom home is packed with upgrades, including fresh neutral paint, new luxury vinyl flooring, modern granite countertops, a newer HVAC ...
- 23 days
- on Zillow |
- 982 |
- 32 |
Likely to sell faster than
Source: NTREIS,MLS#: 21043849
Travel times
Living Room
Kitchen
Primary Bedroom
Zillow last checked: 7 hours ago
Listing updated: 8 hours ago
Listed by:
Roxanne White 0731247 844-819-1373,
Orchard Brokerage 844-819-1373
Source: NTREIS,MLS#: 21043849
Facts & features
Interior
Bedrooms & bathrooms
- Bedrooms: 3
- Bathrooms: 2
- Full bathrooms: 2
Primary bedroom
- Features: Ceiling Fan(s), En Suite Bathroom, Walk-In Closet(s)
- Level: First
- Dimensions: 13 x 15
Bedroom
- Features: Ceiling Fan(s)
- Level: First
- Dimensions: 13 x 11
Bedroom
- Features: Ceiling Fan(s)
- Level: First
- Dimensions: 10 x 12
Primary bathroom
- Features: En Suite Bathroom
- Level: First
- Dimensions: 6 x 5
Dining room
- Level: First
- Dimensions: 8 x 8
Other
- Level: First
- Dimensions: 8 x 7
Kitchen
- Features: Eat-in Kitchen, Granite Counters
- Level: First
- Dimensions: 8 x 12
Living room
- Features: Ceiling Fan(s), Fireplace
- Level: First
- Dimensions: 19 x 15
Heating
- Central, Electric
Cooling
- Central Air, Ceiling Fan(s), Electric
Appliances
- Included: Dishwasher, Electric Range, Microwave, Refrigerator
- Laundry: Common Area
Features
- Decorative/Designer Lighting Fixtures, Eat-in Kitchen, Granite Counters, High Speed Internet, Open Floorplan, Cable TV, Walk-In Closet(s)
- Flooring: Luxury Vinyl Plank
- Has basement: No
- Number of fireplaces: 1
- Fireplace features: Living Room, Masonry
Interior area
- Total interior livable area: 1,366 sqft
Video & virtual tour
Property
Parking
- Total spaces: 2
- Parking features: Concrete, Door-Multi, Driveway, Garage Faces Front, On Site, Private
- Attached garage spaces: 2
- Has uncovered spaces: Yes
Features
- Levels: One
- Stories: 1
- Patio & porch: Patio
- Exterior features: Lighting, Private Entrance, Private Yard, Rain Gutters, Storage
- Pool features: Above Ground, Pool
- Fencing: Back Yard,Fenced,Full,Wood
Lot
- Size: 8,407.08 Square Feet
- Features: Back Yard, Interior Lot, Lawn, Landscaped
- Residential vegetation: Grassed
Details
- Parcel number: 03509044
Construction
Type & style
- Home type: SingleFamily
- Architectural style: Traditional,Detached
- Property subtype: Single Family Residence
Materials
- Brick
- Foundation: Slab
- Roof: Composition
Condition
- Year built: 1978
Utilities & green energy
- Sewer: Public Sewer
- Water: Public
- Utilities for property: Electricity Available, Phone Available, Sewer Available, Water Available, Cable Available
Community & HOA
Community
- Subdivision: Whispering Oaks Add
HOA
- Has HOA: No
Location
- Region: Benbrook
Financial & listing details
- Price per square foot: $190/sqft
- Tax assessed value: $259,980
- Annual tax amount: $5,459
- Date on market: 8/27/2025
- Exclusions: Personal property, wall-mounted televisions and mounts, artwork, and photos.
- Electric utility on property: Yes