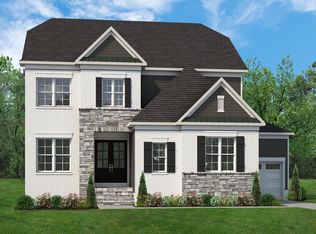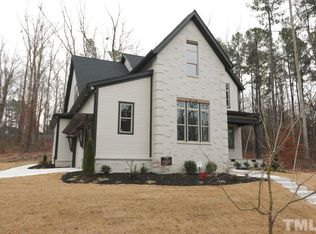Sold for $920,000 on 11/30/23
$920,000
1120 Touchstone Way NW, Wake Forest, NC 27587
5beds
3,650sqft
Single Family Residence, Residential
Built in 2023
9,147.6 Square Feet Lot
$770,100 Zestimate®
$252/sqft
$-- Estimated rent
Home value
$770,100
$708,000 - $839,000
Not available
Zestimate® history
Loading...
Owner options
Explore your selling options
What's special
ALL SQUARE FOOTAGE IS NOT CREATED EQUAL! Edmonton floorplan boasts high end features such as 8'Dbl Mahogany front door, coffered ceiling, 6" baseboards, 51/4" crown on 1st flr, Thermador appliances with Bdl Ovens and drawer MW, Kitchler lighting fixtures, 5" Hardwoods throughout, 6' windows for lots of natural light, beautiful Sunroom and lg screen porch plus 3rd floor Rec Rm w/ full bath. Linear fireplace in FR. FR opens up to screen porch via dbl sliders for indoor/outdoor entertaining. Lg sunroom off kitchen could be formal DR. Main flr guest bedroom & bath. 4 additional bedrooms & Bonus on 2nd floor. Tankless water heater, Dbl cabinet island w/quartz waterfall, 10' ceilings on first floor, sealed crawlspace. Upscale fit and finish. Too many high end features to list! Walking out the front door to Wake Forest Reservoir and walking trails. Relax on the screened porch! Corner Lot, backs to wooded buffer. Tons of upgrades included in this price! Home is under construction. Completion date Nov/Dec. Virtual tour & Finished Pics are of same floorplan, different home.
Zillow last checked: 8 hours ago
Listing updated: October 27, 2025 at 02:49pm
Listed by:
Sheryl Pratt 919-500-9697,
Baker Residential
Bought with:
Barry Wilkins, 295838
Allen Tate/ Lake Royale
Cindy Phifer, 293985
Allen Tate/ Lake Royale
Source: Doorify MLS,MLS#: 2459095
Facts & features
Interior
Bedrooms & bathrooms
- Bedrooms: 5
- Bathrooms: 6
- Full bathrooms: 5
- 1/2 bathrooms: 1
Heating
- Natural Gas, Zoned
Cooling
- Central Air, Gas, Zoned
Appliances
- Included: Dishwasher, ENERGY STAR Qualified Appliances, Gas Cooktop, Microwave, Plumbed For Ice Maker, Range Hood, Self Cleaning Oven, Tankless Water Heater, Oven
- Laundry: Electric Dryer Hookup, Laundry Room, Upper Level
Features
- Ceiling Fan(s), Coffered Ceiling(s), Double Vanity, Entrance Foyer, Granite Counters, High Ceilings, Kitchen/Dining Room Combination, Pantry, Quartz Counters, Radon Mitigation, Separate Shower, Smooth Ceilings, Tray Ceiling(s), Walk-In Closet(s), Walk-In Shower, Water Closet
- Flooring: Carpet, Hardwood, Tile
- Basement: Crawl Space
- Number of fireplaces: 1
- Fireplace features: Family Room, Gas Log, Sealed Combustion
Interior area
- Total structure area: 3,650
- Total interior livable area: 3,650 sqft
- Finished area above ground: 3,650
- Finished area below ground: 0
Property
Parking
- Total spaces: 3
- Parking features: Attached, Concrete, Driveway, Garage, Garage Door Opener, Garage Faces Side
- Attached garage spaces: 3
Features
- Levels: Multi/Split, Three Or More, Tri-Level, Two
- Patio & porch: Covered, Deck, Porch, Screened
- Exterior features: Rain Gutters
- Has view: Yes
Lot
- Size: 9,147 sqft
- Features: Corner Lot, Hardwood Trees, Landscaped
Construction
Type & style
- Home type: SingleFamily
- Architectural style: Transitional
- Property subtype: Single Family Residence, Residential
Materials
- Brick, Fiber Cement, Low VOC Paint/Sealant/Varnish, Radiant Barrier, Stone
- Foundation: Other
Condition
- New construction: Yes
- Year built: 2023
Details
- Builder name: Baker Residential
Utilities & green energy
- Sewer: Public Sewer
- Water: Public
- Utilities for property: Cable Available
Green energy
- Energy efficient items: Lighting, Thermostat
- Indoor air quality: Contaminant Control
Community & neighborhood
Community
- Community features: Street Lights
Location
- Region: Wake Forest
- Subdivision: Lakestone
HOA & financial
HOA
- Has HOA: Yes
- HOA fee: $60 monthly
- Amenities included: Trail(s)
Price history
| Date | Event | Price |
|---|---|---|
| 11/30/2023 | Sold | $920,000$252/sqft |
Source: | ||
| 9/18/2023 | Pending sale | $920,000-2.6%$252/sqft |
Source: | ||
| 9/8/2023 | Price change | $944,990-0.5%$259/sqft |
Source: | ||
| 8/7/2023 | Price change | $949,990-4.7%$260/sqft |
Source: | ||
| 5/30/2023 | Price change | $996,741+8.3%$273/sqft |
Source: | ||
Public tax history
Tax history is unavailable.
Neighborhood: 27587
Nearby schools
GreatSchools rating
- 8/10Richland Creek Elementary SchoolGrades: PK-5Distance: 3 mi
- 4/10Wake Forest Middle SchoolGrades: 6-8Distance: 2.7 mi
- 7/10Wake Forest High SchoolGrades: 9-12Distance: 1.9 mi
Schools provided by the listing agent
- Elementary: Wake - Richland Creek
- Middle: Wake - Wake Forest
- High: Wake - Wake Forest
Source: Doorify MLS. This data may not be complete. We recommend contacting the local school district to confirm school assignments for this home.
Get a cash offer in 3 minutes
Find out how much your home could sell for in as little as 3 minutes with a no-obligation cash offer.
Estimated market value
$770,100
Get a cash offer in 3 minutes
Find out how much your home could sell for in as little as 3 minutes with a no-obligation cash offer.
Estimated market value
$770,100

