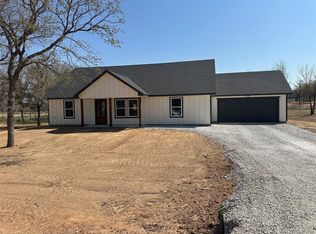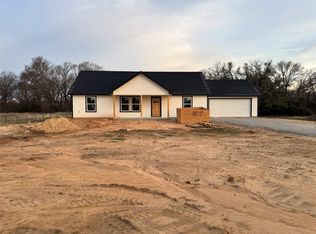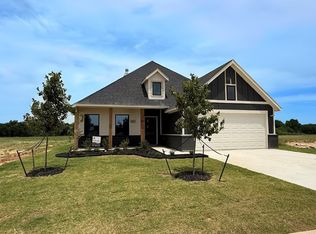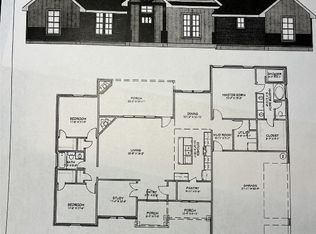Sold
Price Unknown
1120 Trinity Dr, Springtown, TX 76082
4beds
2,499sqft
Single Family Residence
Built in 2024
0.37 Acres Lot
$430,600 Zestimate®
$--/sqft
$3,022 Estimated rent
Home value
$430,600
$396,000 - $469,000
$3,022/mo
Zestimate® history
Loading...
Owner options
Explore your selling options
What's special
SPRAY FOAM ENCAPSULATED! NO HOA! Beautiful open concept kitchen-dining and living area with 10’ ceilings throughout, mudroom with barn door and utility sink, chopped stone fireplace surround, wood look luxury vinyl plank flooring in the main areas, Separate shower & tub in primary suite, built in cooktop and separate stainless steel oven, Shaker Style painted white cabinets, 3 CM White Ice Quartz in kitchen and sile stone quartz in baths, and much more!
Zillow last checked: 8 hours ago
Listing updated: March 24, 2025 at 10:58am
Listed by:
Rachel Morton 817-731-7595,
NTex Realty, LP 817-731-7595
Bought with:
Kensey Chase
Monument Realty
Source: NTREIS,MLS#: 20614640
Facts & features
Interior
Bedrooms & bathrooms
- Bedrooms: 4
- Bathrooms: 3
- Full bathrooms: 3
Primary bedroom
- Features: Dual Sinks, En Suite Bathroom, Garden Tub/Roman Tub, Linen Closet, Separate Shower, Walk-In Closet(s)
- Level: First
- Dimensions: 14 x 15
Bedroom
- Features: Walk-In Closet(s)
- Level: First
- Dimensions: 13 x 12
Bedroom
- Features: Walk-In Closet(s)
- Level: First
- Dimensions: 13 x 11
Bedroom
- Features: Walk-In Closet(s)
- Level: First
- Dimensions: 13 x 11
Breakfast room nook
- Level: First
- Dimensions: 11 x 13
Kitchen
- Features: Built-in Features, Eat-in Kitchen, Kitchen Island, Pantry, Stone Counters, Walk-In Pantry
- Level: First
- Dimensions: 11 x 13
Laundry
- Level: First
- Dimensions: 9 x 10
Living room
- Features: Fireplace
- Level: First
- Dimensions: 22 x 18
Office
- Level: First
- Dimensions: 11 x 11
Heating
- Central, Electric, ENERGY STAR Qualified Equipment, Fireplace(s), Heat Pump
Cooling
- Central Air, Ceiling Fan(s), Electric, ENERGY STAR Qualified Equipment, Heat Pump
Appliances
- Included: Dishwasher, Electric Cooktop, Electric Oven, Electric Water Heater, Disposal, Microwave
- Laundry: Washer Hookup, Electric Dryer Hookup, Laundry in Utility Room
Features
- Decorative/Designer Lighting Fixtures, High Speed Internet, Kitchen Island, Open Floorplan, Pantry, Smart Home, Cable TV, Walk-In Closet(s)
- Flooring: Carpet, Ceramic Tile, Luxury Vinyl, Luxury VinylPlank
- Has basement: No
- Number of fireplaces: 1
- Fireplace features: Family Room, Masonry, Stone, Wood Burning
Interior area
- Total interior livable area: 2,499 sqft
Property
Parking
- Total spaces: 2
- Parking features: Concrete, Driveway, Garage Faces Front, Garage, Garage Door Opener
- Attached garage spaces: 2
- Has uncovered spaces: Yes
Features
- Levels: One
- Stories: 1
- Patio & porch: Rear Porch, Front Porch, Covered
- Exterior features: Rain Gutters
- Pool features: None
- Fencing: None
Lot
- Size: 0.37 Acres
- Features: Back Yard, Interior Lot, Lawn, Landscaped, Subdivision, Sprinkler System, Few Trees
Details
- Parcel number: 11200000
Construction
Type & style
- Home type: SingleFamily
- Architectural style: Traditional,Detached
- Property subtype: Single Family Residence
Materials
- Brick, Fiber Cement
- Foundation: Slab
- Roof: Composition
Condition
- Year built: 2024
Utilities & green energy
- Sewer: Public Sewer
- Water: Community/Coop
- Utilities for property: Sewer Available, Underground Utilities, Water Available, Cable Available
Green energy
- Energy efficient items: HVAC, Insulation, Thermostat
Community & neighborhood
Security
- Security features: Prewired, Security System, Smoke Detector(s)
Community
- Community features: Community Mailbox, Curbs, Sidewalks
Location
- Region: Springtown
- Subdivision: Covenant Springs
Other
Other facts
- Listing terms: Cash,Conventional,FHA,VA Loan
Price history
| Date | Event | Price |
|---|---|---|
| 3/24/2025 | Sold | -- |
Source: NTREIS #20614640 Report a problem | ||
| 2/14/2025 | Pending sale | $429,900$172/sqft |
Source: NTREIS #20614640 Report a problem | ||
| 12/10/2024 | Price change | $429,900-2.3%$172/sqft |
Source: NTREIS #20614640 Report a problem | ||
| 12/3/2024 | Price change | $439,900-5.3%$176/sqft |
Source: NTREIS #20614640 Report a problem | ||
| 4/22/2024 | Listed for sale | $464,300+1.6%$186/sqft |
Source: | ||
Public tax history
Tax history is unavailable.
Neighborhood: 76082
Nearby schools
GreatSchools rating
- 6/10Goshen Creek Elementary SchoolGrades: K-4Distance: 1 mi
- 4/10Springtown Middle SchoolGrades: 7-8Distance: 1.5 mi
- 5/10Springtown High SchoolGrades: 9-12Distance: 1 mi
Schools provided by the listing agent
- Elementary: Springtown
- Middle: Springtown
- High: Springtown
- District: Springtown ISD
Source: NTREIS. This data may not be complete. We recommend contacting the local school district to confirm school assignments for this home.
Get a cash offer in 3 minutes
Find out how much your home could sell for in as little as 3 minutes with a no-obligation cash offer.
Estimated market value
$430,600



