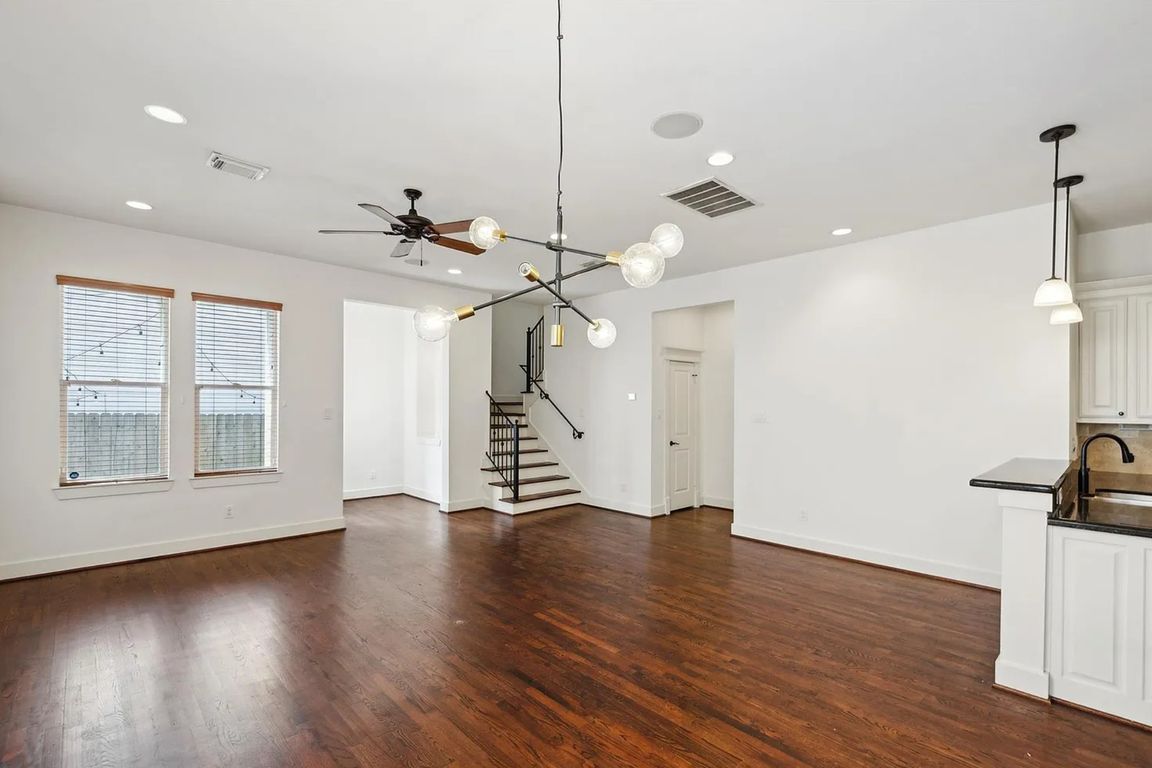
For salePrice cut: $9K (11/14)
$440,000
3beds
2,042sqft
1120 W 18th St, Houston, TX 77008
3beds
2,042sqft
Single family residence
Built in 2007
2,504 sqft
2 Attached garage spaces
$215 price/sqft
What's special
Private backyardLow-maintenance backyardStainless appliancesGranite countertopsFirst-floor livingLarge walk-in closetCozy study nook
Opportunities like this don’t come often in Shady Acres—a two-story, free-standing home with sought-after first-floor living and a private backyard. This move-in-ready gem offers an open-concept first floor featuring a spacious living area that flows seamlessly into a well-appointed kitchen with granite countertops, stainless appliances, and a breakfast bar. Upstairs, the ...
- 92 days |
- 463 |
- 36 |
Source: HAR,MLS#: 95946551
Travel times
Living Room
Kitchen
Outdoor 3
Primary Bedroom
Zillow last checked: 8 hours ago
Listing updated: November 18, 2025 at 12:31pm
Listed by:
Vincent Biondillo TREC #0597724 713-449-2416,
Norhill Realty,
Francesca Mannetta TREC #0820384 929-527-6828,
Norhill Realty
Source: HAR,MLS#: 95946551
Facts & features
Interior
Bedrooms & bathrooms
- Bedrooms: 3
- Bathrooms: 3
- Full bathrooms: 2
- 1/2 bathrooms: 1
Rooms
- Room types: Family Room, Utility Room
Primary bathroom
- Features: Half Bath, Primary Bath: Double Sinks, Primary Bath: Separate Shower, Primary Bath: Soaking Tub, Secondary Bath(s): Tub/Shower Combo
Kitchen
- Features: Breakfast Bar, Kitchen open to Family Room, Pantry, Under Cabinet Lighting
Heating
- Natural Gas
Cooling
- Ceiling Fan(s), Electric
Appliances
- Included: Disposal, Dryer, Refrigerator, Washer, Electric Oven, Electric Cooktop, Electric Range, Dishwasher
- Laundry: Electric Dryer Hookup, Gas Dryer Hookup, Washer Hookup
Features
- High Ceilings, Wired for Sound, All Bedrooms Up, En-Suite Bath, Primary Bed - 2nd Floor, Sitting Area
- Flooring: Carpet, Wood
- Windows: Insulated/Low-E windows, Window Coverings
- Has fireplace: No
Interior area
- Total structure area: 2,042
- Total interior livable area: 2,042 sqft
Property
Parking
- Total spaces: 2
- Parking features: Attached
- Attached garage spaces: 2
Features
- Stories: 2
- Fencing: Back Yard
Lot
- Size: 2,504.7 Square Feet
- Features: Patio Lot, 0 Up To 1/4 Acre
Details
- Parcel number: 1291940010006
Construction
Type & style
- Home type: SingleFamily
- Architectural style: Traditional
- Property subtype: Single Family Residence
Materials
- Cement Siding
- Foundation: Slab
- Roof: Composition
Condition
- New construction: No
- Year built: 2007
Utilities & green energy
- Sewer: Public Sewer
- Water: Public
Green energy
- Energy efficient items: Thermostat, HVAC
Community & HOA
Community
- Subdivision: Shady Acres
Location
- Region: Houston
Financial & listing details
- Price per square foot: $215/sqft
- Tax assessed value: $465,992
- Annual tax amount: $6,945
- Date on market: 8/27/2025
- Listing terms: Cash,Conventional,FHA,VA Loan
- Road surface type: Asphalt